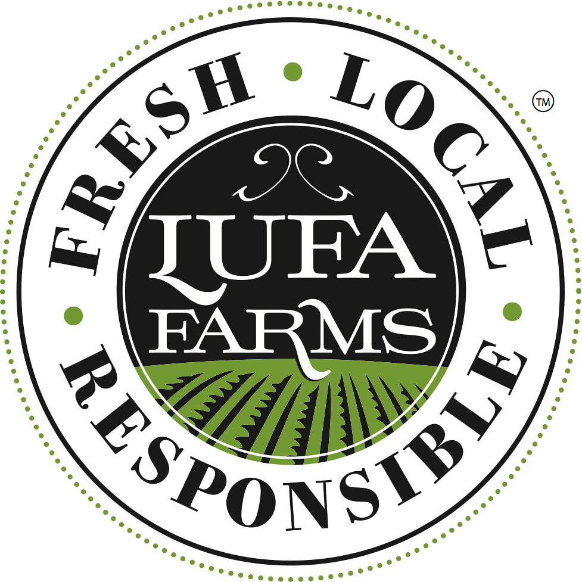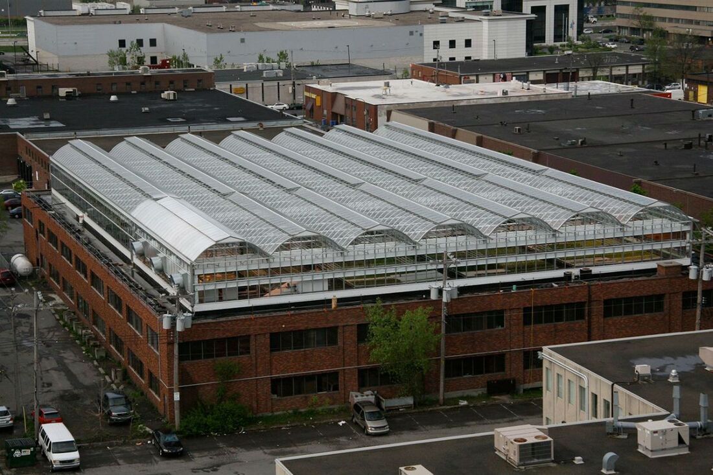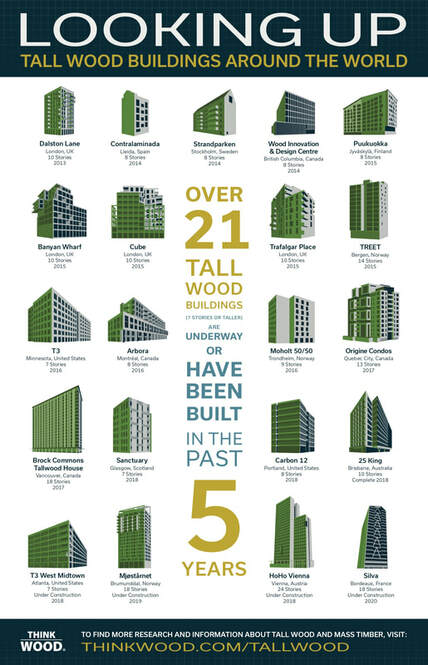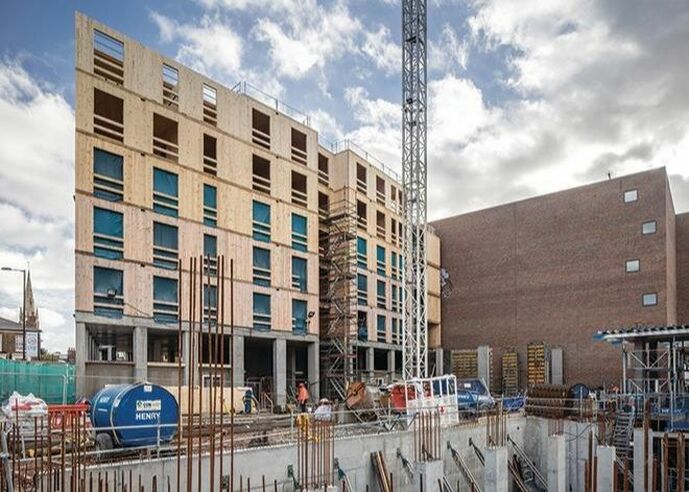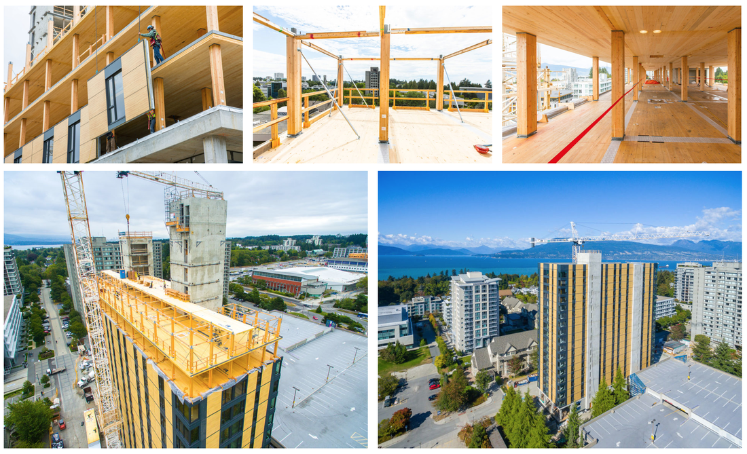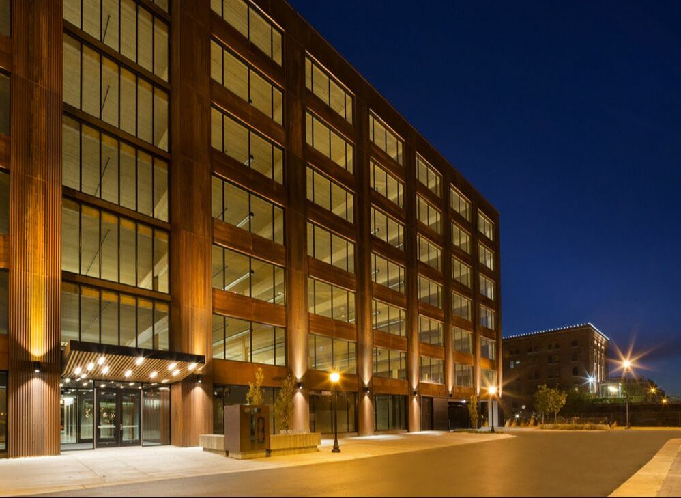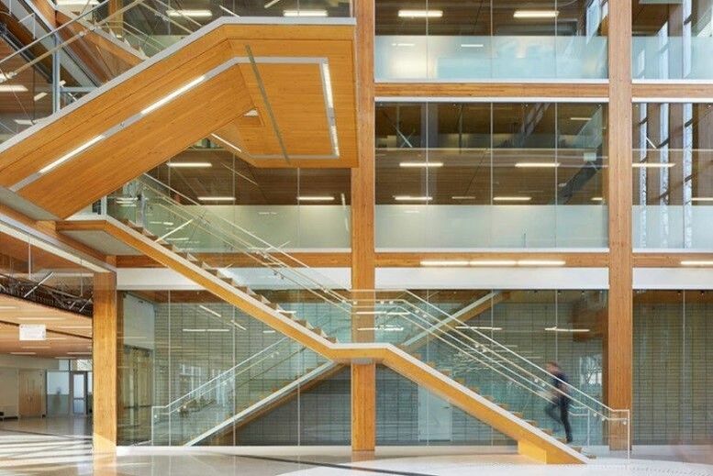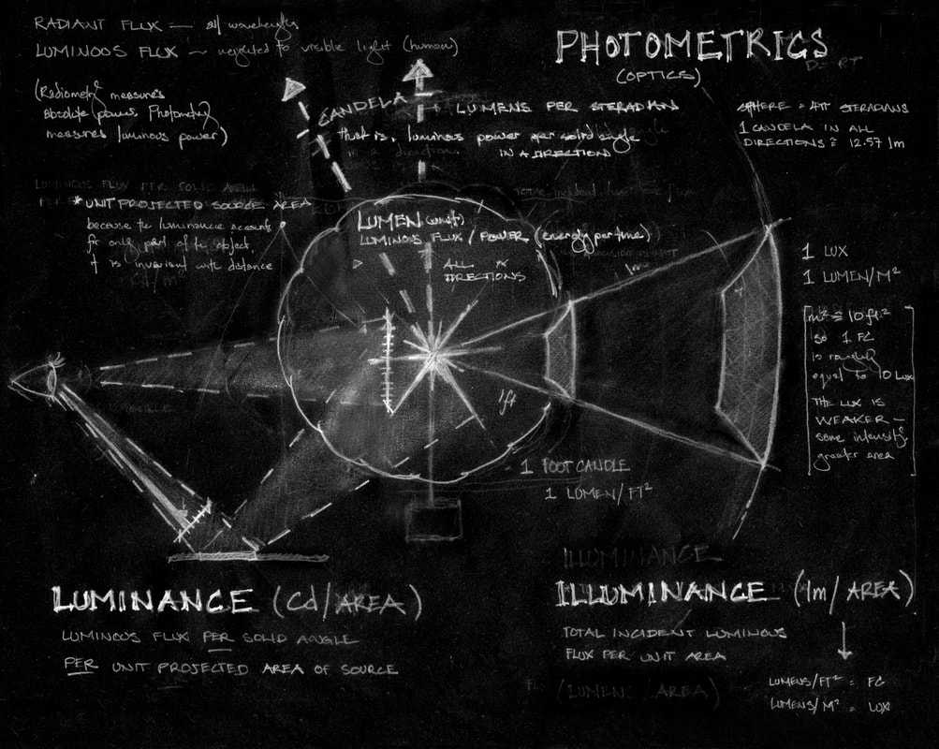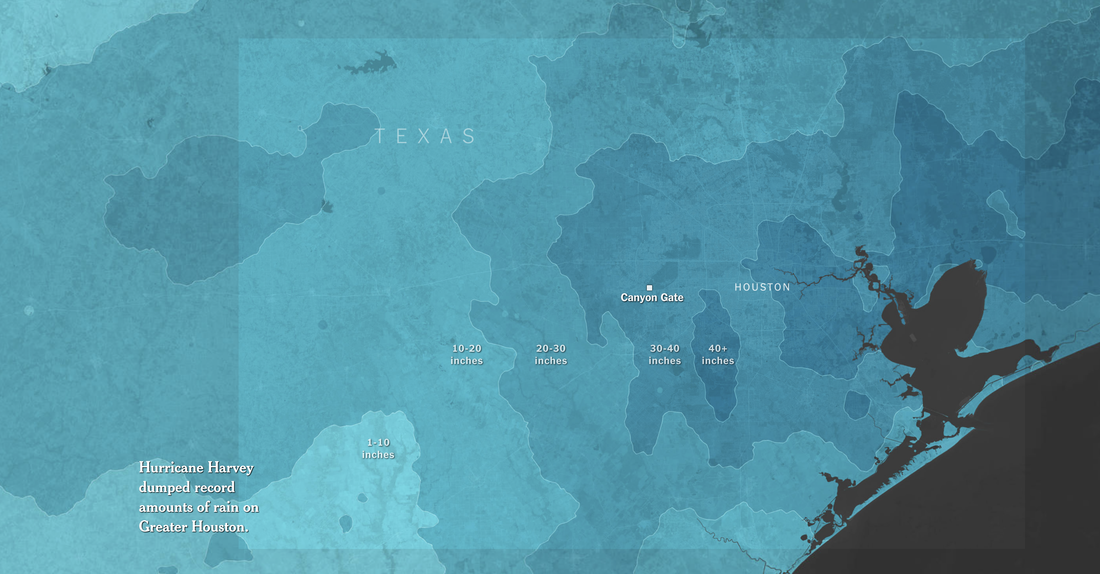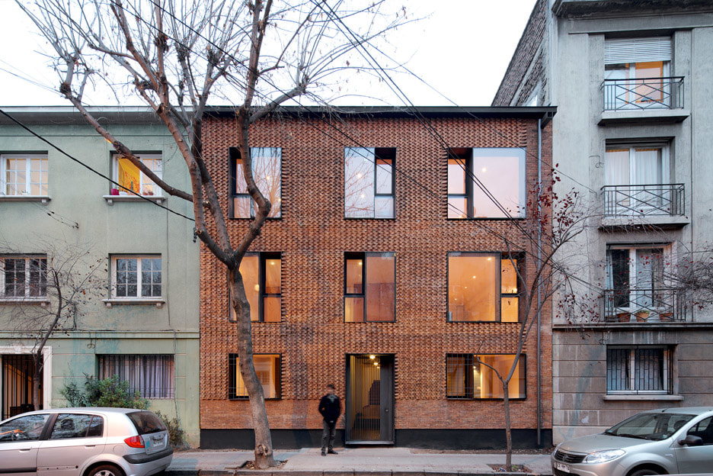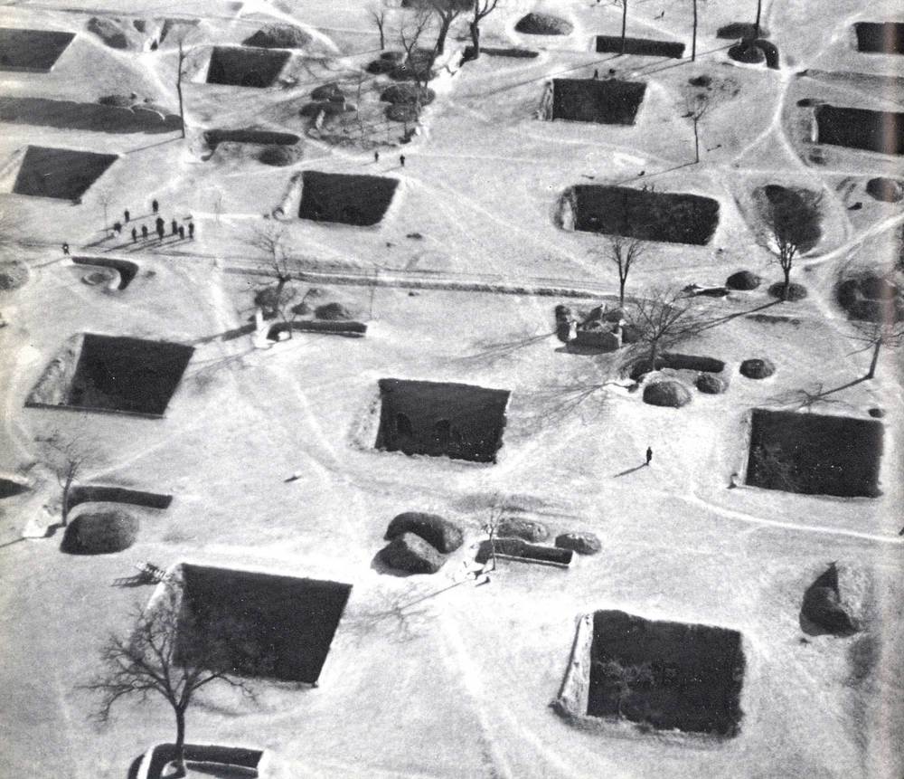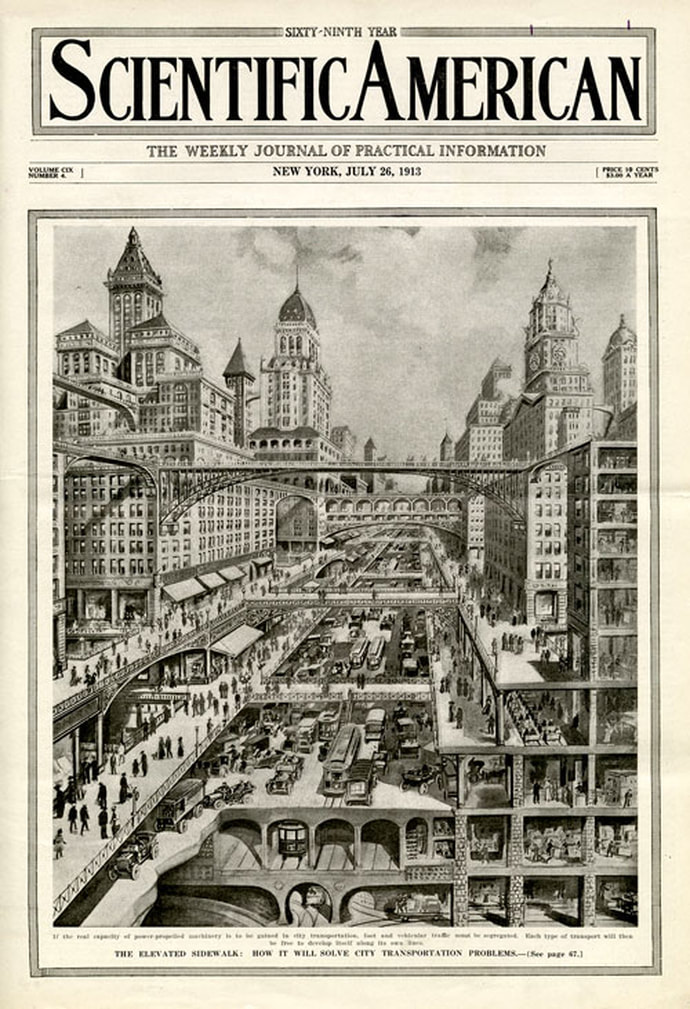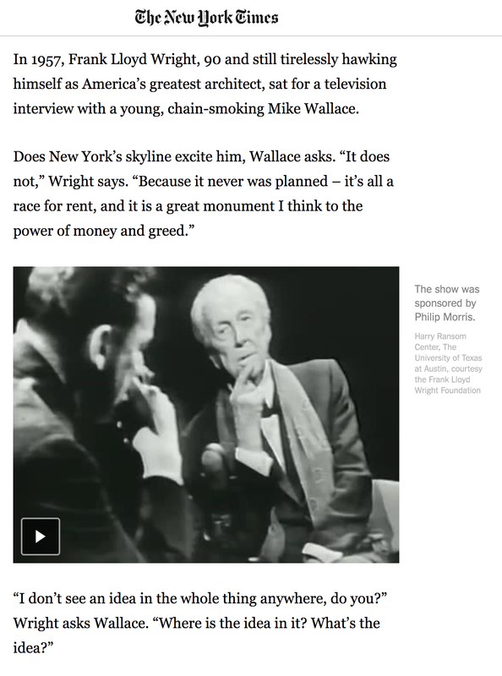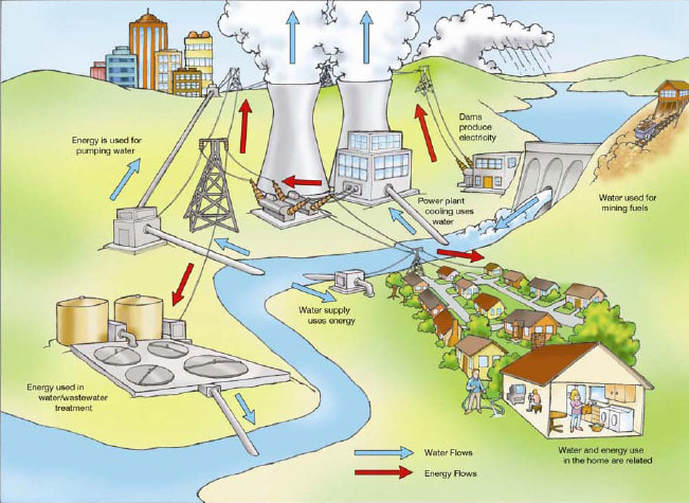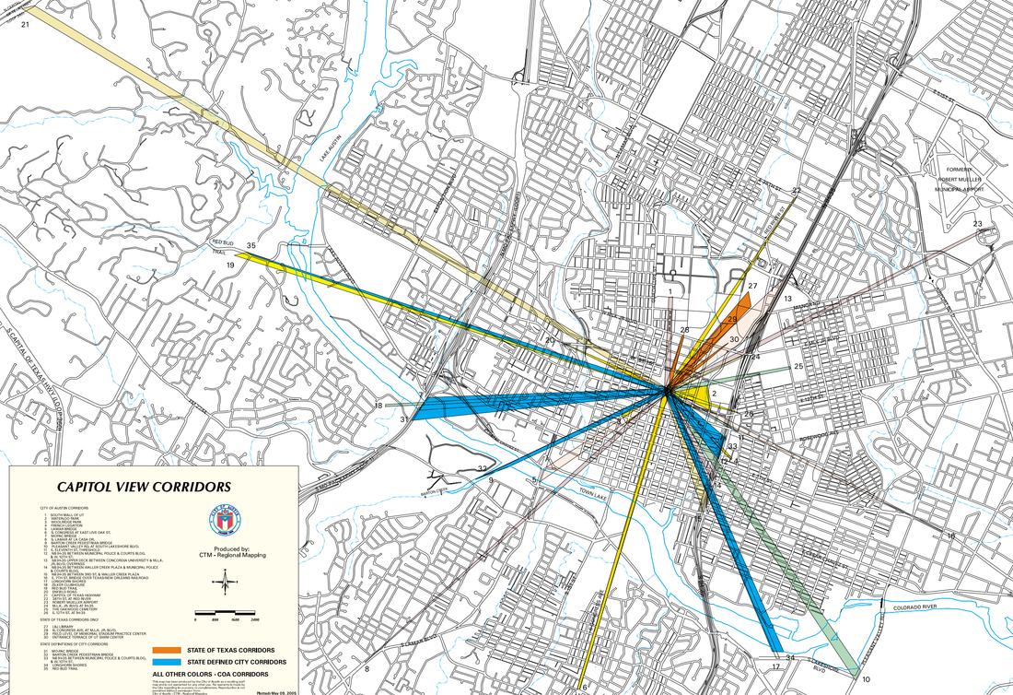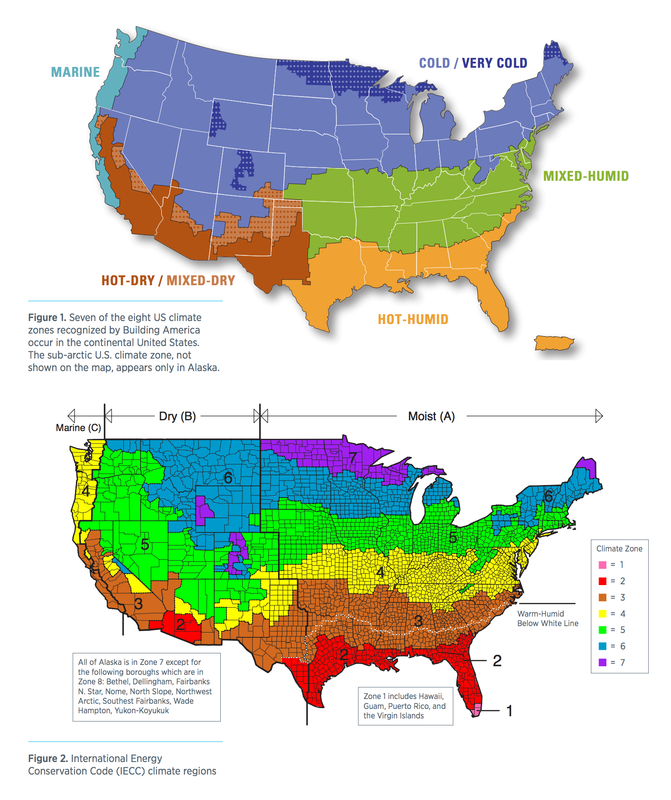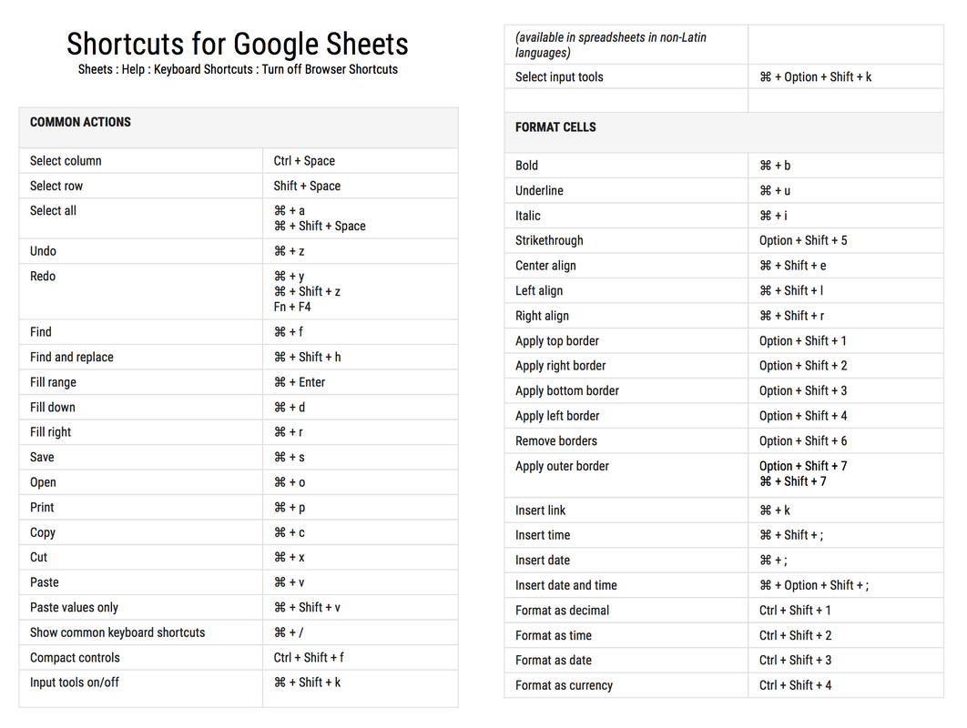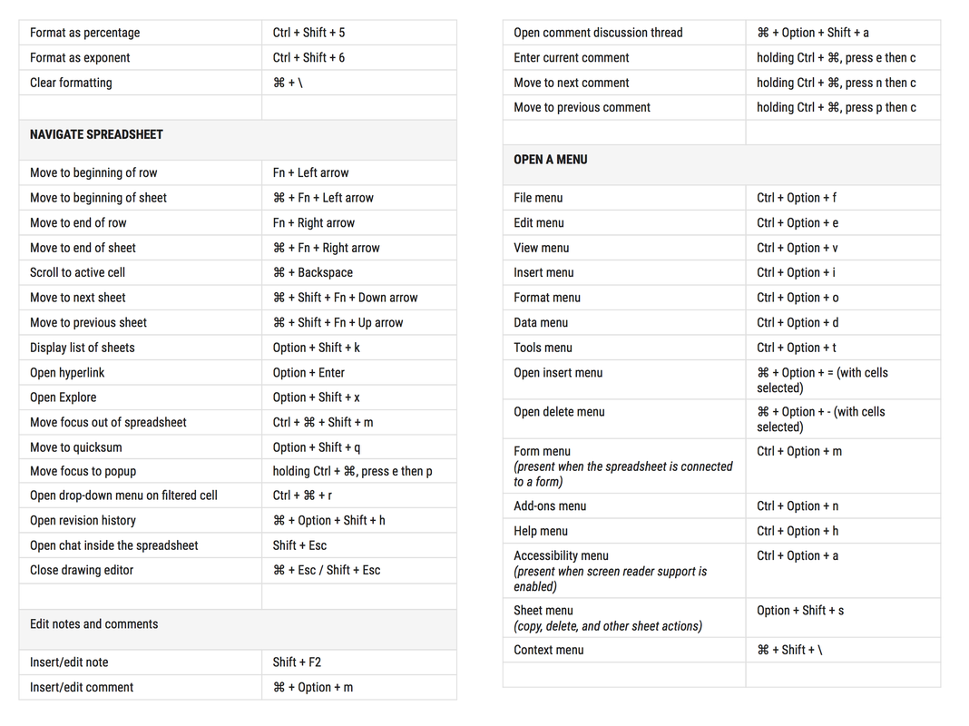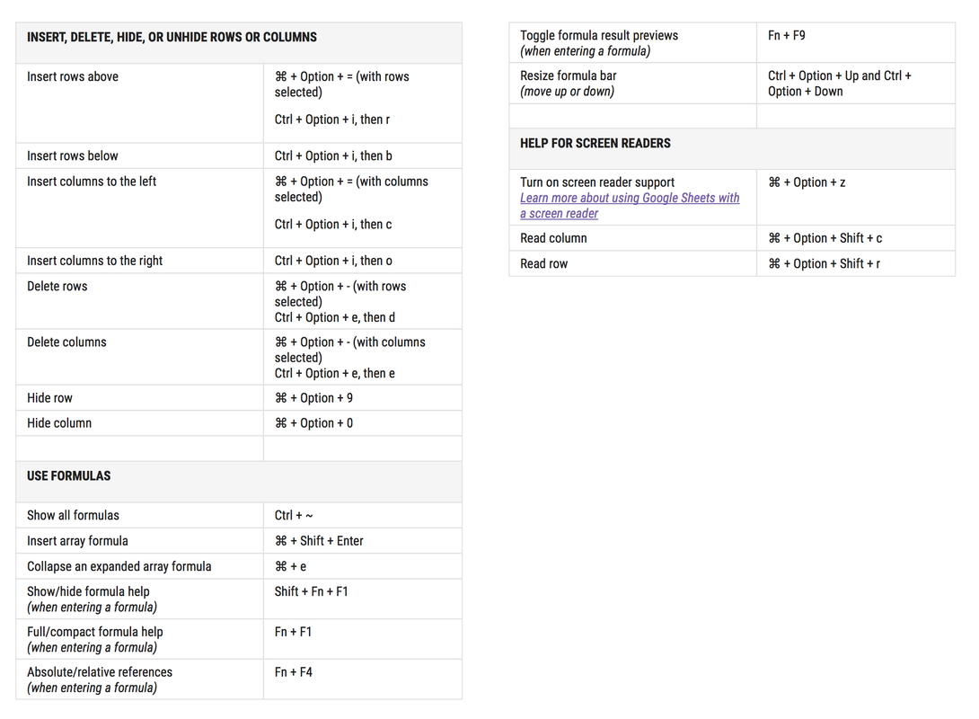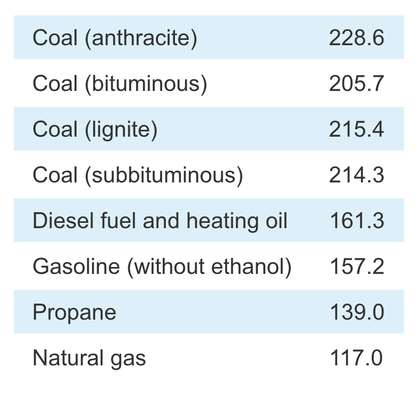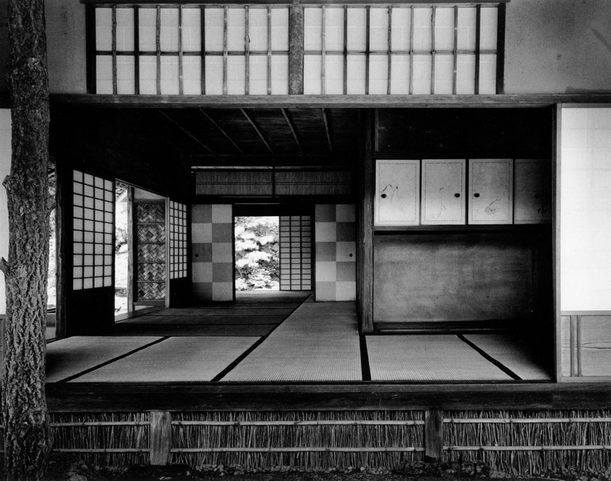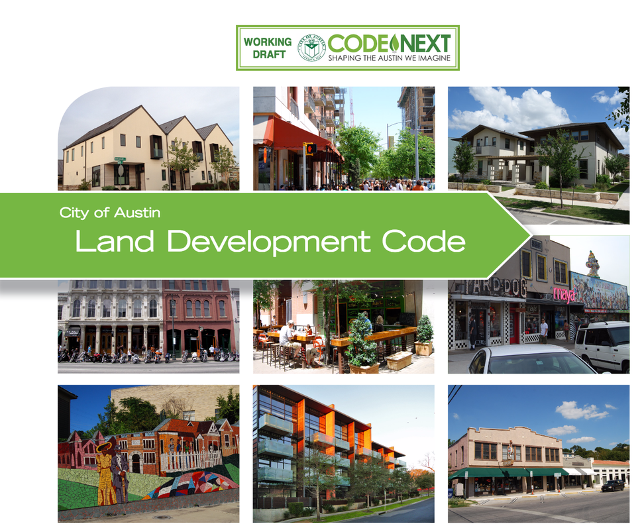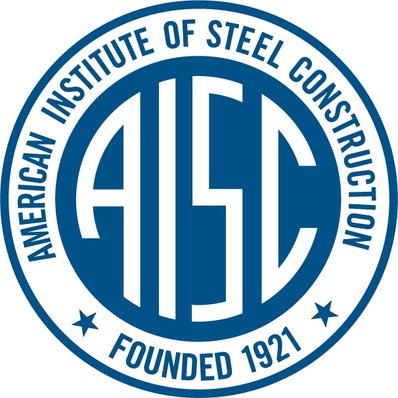|
These are the original words of Henry Hobson Richardson, the architect of Trinity Church. This is the writing of the learned architect, which provides a touchstone which the many accounts of this famous building can be squared against. Occasional paragraph headings have been added to help readers navigate what are admittedly long sentences and paragraphs. In time I also hope to find someone who might add illustrations. — David Wieneke, 1999
Dalston Lane: Tall Timber, Technical Case Study Combustibles Cladding Ban in UK Could Spell the End of CLT Treehugger.com Case Study The B1M Case Study EasternWhitePine.org Case Study Waugh Thisleton Architects Project Report Interview with Architects — YouTube WoodWorkingNetwork.com Case Study ArchDaily.com Case Study ThinkWood.com Case Study NaturallyWood.com Case Studies Overview: 01 Pre-construction.pdf 02 Code Compliance.pdf 03 Design Modeling.pdf 04 Construction Modeling.pdf 05 Construction Procedure.pdf 06 Performance Review.pdf T3 Office Building, Minneapolis O: Hines C: Structure Craft A: Michael Green A: Michael Green DLR Group Structure Craft — Engineers & Contractors Detail Magazine — Case Study Thinkwood.com — Case Study Architect Magazine — Case Study StructureCraft — Construction Animation (Vimeo) ThinkWood.com Case Study Architect Magazine — Case Study (2014) Sustainable Architecture and Building Magazine — 2015 Award General info on Mass Timber
"Learning from Europe and Canada's Mass Timber Industry" — Architects Newspaper "Studio Visit with Michael Green Architecture" — Architects Newspaper "Are High Rise Wood Buildings in Seattle's Future" — Seattle Magazine (2016) " Mass Timber with a Steel Core" — Civil + Structural Engineer (2017) "Timber City" Exhibition at National Building Museum (2017) "Building Fast with Mass Timber" — Structure Craft Blog (2014) I like this guy a lot. Lots of information about best practices supported by tons of experience in the field. Based on reading a couple articles I can attest he knows what he is talking about and has sound advice. Thanks Ted! Keep up the good work. For example: "There’s a saying – “there’s no such thing as a small water problem.” But often people will try to put a band-aid on them. Unfortunately, every day a water problem is neglected, is another day closer to serious structural problems and tens of thousands of dollars of repairs. So it is in your best interest to deal with water problems as seriously as if your house was on fire. Deal with it today, or you’ll be really sorry tomorrow." ... read more *
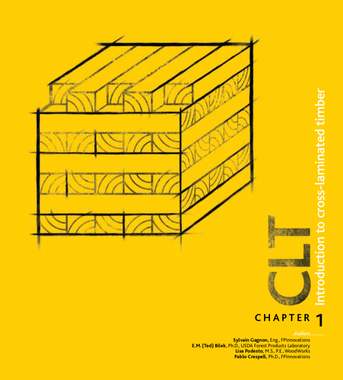 CLT (Cross Laminated Timber) is rapidly being incorporated into North American buildings as it undergoes the required standardization tests to be adopted into codes ... From Structure Magazine: "A foundational document for designers using CLT in North America is the U.S. CLT Handbook, available free from www.rethinkwood.com. This Handbook covers a spectrum of topics relevant to the design of buildings using CLT, including structural properties, connections, enclosures, acoustics and fire performance. While not referenced by the building codes, this document provided a basis for early U.S. CLT applications through alternative means processes. ... "Product quality and engineering standardization enabled explicit recognition of CLT in the 2015 IBC. CLT is identified as a structural material, defined in IBC Chapter 23 with reference to the PRG 320 standard and the 2015 NDS. CLT framing is allowed within Construction Types III, IV, and V, and for roof members in Types I and II roof assemblies requiring a 1-hour fire-resistance rating or less. IBC provisions for Type IV define minimum CLT material thickness for the use of CLT as a Heavy Timber floor (4 inches) and roof (3 inches) ... " read more Find the CLT Handbook here. *
Provided by the US Department of Energy. Looks like a tremendous resource. https://basc.pnnl.gov/ "The Building America Solution Center provides access to expert information on hundreds of high-performance construction topics, including air sealing and insulation, HVAC components, windows, indoor air quality, and much more. Click on the links below to explore the Solution Center." *
This morning I spent some time on wikipedia investigating the many inter-related measurements and units of photometry. The result was this diagram. Read more on Wikipedia. *
New York Times article explaining some of the arguably poor political decisions (and morally ambiguous ignorance of homeowners) which precipitated the flooding of one Houston neighborhood during last year's storm cycle. *
Published on Dezeen, Nov. 2015. Location: Chilé Architect: MAPA/Cristián Larraín and Matías Madsen Design: Alex Popp Contractor: DML *
Bernard Rudofsky's brief exploration of "non-pedigreed" architecture" was published in 1964. The work was also displayed as part of an exhibit of the same title at the MOMA that year. *
A wonderfully prescient view in many ways, of a multi-modal, ultra-dense, efficient urban environment that is also wholly bereft of natural relief or any scrap of pervious cover. Published in the New York Times, 2017. *
what happens in the absence of building laws & myriad other troublesFrom the New York Times, by Michael Kimmelman, Dec 21, 2017. *
Arguably the most exigent concern of the new-modern era. "State legislatures and natural resource managers have traditionally addressed water and energy as two separate issues. However, water and energy are deeply connected and sustainable management of either resource requires consideration of the other. Thus, resource managers and lawmakers across the country are beginning to take a comprehensive and interdisciplinary approach to the management of water and energy. This report provides overview information about the nexus between water and energy and provides a summary of state legislation addressing this issue." *
To activate these keyboard shortcuts:
*
How much carbon dioxide is produced when different fuels are burned? Different fuels emit different amounts of carbon dioxide (CO2) in relation to the energy they produce when burned. To analyze emissions across fuels, compare the amount of CO2 emitted per unit of energy output or heat content. Pounds of CO2 emitted per million British thermal units (Btu) of energy for various fuels: The amount of CO2 produced when a fuel is burned is a function of the carbon content of the fuel. The heat content, or the amount of energy produced when a fuel is burned, is mainly determined by the carbon (C) and hydrogen (H) content of the fuel. Heat is produced when C and H combine with oxygen (O) during combustion. Natural gas is primarily methane (CH4), which has a higher energy content relative to other fuels, and thus, it has a relatively lower CO2-to-energy content. Water and various elements, such as sulfur and noncombustible elements in some fuels, reduce their heating values and increase their CO2-to-heat contents. https://www.eia.gov/tools/faqs/faq.php?id=73&t=11 *
Here is a wonderfully succinct and apprehensible explanation of entropy — which I learned was nothing more than the probabilistic inevitability of macroscopic systems to approach a state of homogeneity, posited by the second law of thermodynamics.
In other words: "The mystery is, at the level of atoms and molecules, each of these processes are reversible. But when we get to bigger collections of atoms, a kind of one-way street emerges — a macroscopic irreversibility arises from microscopically reversible parts. Things spontaneously happen in the direction of increasing entropy, never in the opposite direction. "Now we know why. There’s no microscopic law telling any particle which direction to go, just like there’s no shepherd telling the sheep where to go in our imaginary farm. It’s just that there are more ways to spread energy around, and fewer ways to keep energy confined. Increasing entropy is highly likely, decreasing it is basically impossible. It’s just stuff obeying the laws of chance." *
This exhaustive, detailed bibliography on Katsura Villa (桂離宮) in Kyoto, Japan was compiled by Dana Buntrock of Berkeley University. Commentary included; a tremendous resource on an esoteric subject.
*
The value of L/360 has been empirically determined to be a reasonable amount of deflection in horizontal structural members. This would be one inch (1") for every thirty feet (30'). Read about this history below.
Originally published June 1964 W.G. Plewes and G.K. Garden http://web.mit.edu/parmstr/Public/NRCan/CanBldgDigests/cbd054_e.html Mechanics of Bending — Boston University 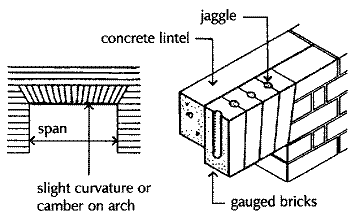 Fig. 104 - flat gauged camber arch Fig. 104 - flat gauged camber arch Brick Arches brought to you from the wonderful people at http://civilconstructiontips.blogspot.com Sunday, February 6, 2011 Segmental Arch The curve of this arch is a segment, that is part of a circle, and the designer of the building can choose any segment of a circle that he thinks suits his design. By trial and error over many years bricklayers have worked out methods of calculating a segment of a circle related to the span of this arch, which gives a pleasant looking shape, and which at the same time is capable of supporting the weight of brickwork over the arch. The recommended segment is such that the rise of the arch is 130 mm for every metre of span of the arch. Centering As temporary support for brick arches it is necessary to construct a rough timber framework to the profile of the underside of the arch on which the arch bricks are laid and jointed with mortar. The timber frame is described as centering. It is fixed and supported in the opening while the bricks of the arch are being built and the coursed brickwork over the arch laid. Once the arch and brickwork above are finished the centering is removed. A degree of both skill and labour is involved in arch building, in setting out the arch, cutting bricks for the arch and the abutment of coursed brickwork to the curved profile of the arch so that an arched opening is appreciably more expensive than a plain lintel head. Flat Camber Arch This is not a true arch as it is not curved and might well be more correctly named flat brick lintel with voussoirs radiating from the centre, as illustrated in Fig. 104. The bricks from which the arch is built may be either axed or gauged to the shape required so that the joints between the bricks radiated from a common centre and the widths of voussoirs measured horizontally along the top of the arch are the same. This width will be 65 mm or slightly less so that there are an odd number of voussoirs, the centre one being a key brick. The centre from which the joints between the bricks radiate is usually determined either by making the skew or slating surface at the end of the arch 600 to the horizontal or by calculating the top of this skew line as lying 130 mm from the jamb for every metre of span. If the underside or soffit of this arch were made absolutely level it would appear to be sagging slightly at its centre. This is an optical illusion and it is corrected by forming a slight rise or camber on the soffit of the arch. This rise is usually calculated at 6 or 10mm for every metre of span and the camber takes the form of a shallow curve. The camber is allowed for when cutting the bricks to shape. In walls built of hard coarse grained facing bricks this arch is usually built of axed bricks. In walls built of softer, fine grained facing bricks the arch is usually of gauged rubber bricks and is termed a flat gauged camber arch. This flat arch must be of such height on face that it bonds in with the brick course of the main walling. The voussoirs of this arch, particularly those at the extreme ends, are often longer overall than a normal brick and the voussoirs have to be formed with two bricks cut to shape. Flat Gauged Camber Arch The bricks in this arch are jointed with lime and water, and the joints are usually 1.5 mm thick. Lime is soluble in water and does not adhere strongly to bricks as does cement. In time the jointing material, that is lime, between the bricks in this arch may perish and the bricks may slip out of position. To prevent this, joggles are formed between the bricks. These joggles take the form of semi-circular grooves cut in both bed faces of each brick, as shown in Fig. 104, into which mortar is run. Related Posts TECHNICAL NOTES ON BRICK MASONRY CONSTRUCTIONJanuary 1995, from the archives of The Brick Industry Association. Download the PDF below. Abstract: The masonry arch is one of the oldest structural elements. Brick masonry arches have been used for hundreds of years. This Technical Notes is an introduction to brick masonry arches. Many of the different types of brick masonry arches are discussed and a glossary of arch terms is provided. Material selection, proper construction methods, detailing and arch construction recommendations are discussed to ensure proper structural support, durability and weather resistance of the brick masonry arch.
*
|
(RE)SOURCESHere you will find a collection of material, ranging from technical data to white papers to theory, which has influenced my thinking. Archives
December 2020
Categories
All
|
|||||||||||||||||||||||||||||

