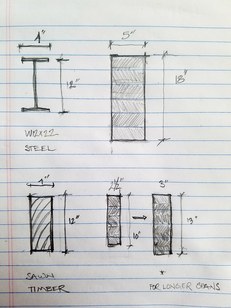 Glulam beams can replace larger cross sections of sawn timber, but will predictably be larger in cross section than their steel equivalents. The required dimensions of a glulam replacing a given dimension of sawn timber vary considerably (for the same sawn dimension) depending on the application—roof, roof with snow, or floor, as well as span. In other words, a douglas fir 4x12 can be replaced with a glulam as small as 2.5"x9" (net) for short span roof loads, while requiring one as large as 3"x13" (net) for long span floor loads. This seems to indicate that it is possible to more accurately measure or guarantee the structural consistency of glulams compared to sawn timber, and that conversely, while structural timber not only uses the tree inefficiently during milling, it is over-engineered in many applications due to the possibility of defects. Equivalency tables for both wood and steel provided by the APA (Engineered Wood Association) can be found here or by downloading the PDF below.
|
(RE)SOURCESHere you will find a collection of material, ranging from technical data to white papers to theory, which has influenced my thinking. Archives
December 2020
Categories
All
|
||||||
