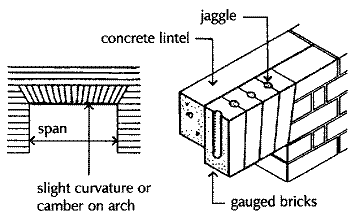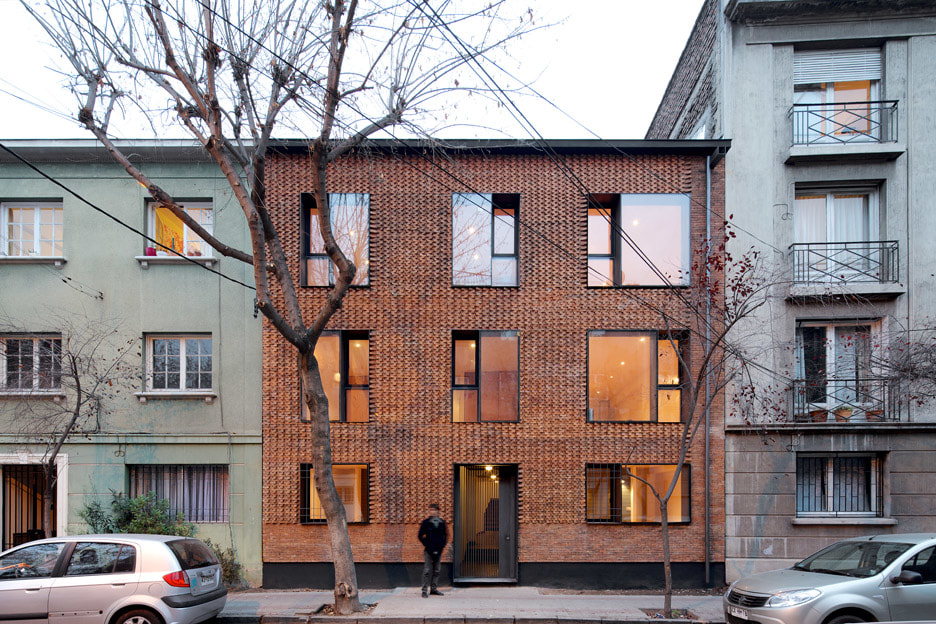|
Published on Dezeen, Nov. 2015. Location: Chilé Architect: MAPA/Cristián Larraín and Matías Madsen Design: Alex Popp Contractor: DML *
 Fig. 104 - flat gauged camber arch Fig. 104 - flat gauged camber arch Brick Arches brought to you from the wonderful people at http://civilconstructiontips.blogspot.com Sunday, February 6, 2011 Segmental Arch The curve of this arch is a segment, that is part of a circle, and the designer of the building can choose any segment of a circle that he thinks suits his design. By trial and error over many years bricklayers have worked out methods of calculating a segment of a circle related to the span of this arch, which gives a pleasant looking shape, and which at the same time is capable of supporting the weight of brickwork over the arch. The recommended segment is such that the rise of the arch is 130 mm for every metre of span of the arch. Centering As temporary support for brick arches it is necessary to construct a rough timber framework to the profile of the underside of the arch on which the arch bricks are laid and jointed with mortar. The timber frame is described as centering. It is fixed and supported in the opening while the bricks of the arch are being built and the coursed brickwork over the arch laid. Once the arch and brickwork above are finished the centering is removed. A degree of both skill and labour is involved in arch building, in setting out the arch, cutting bricks for the arch and the abutment of coursed brickwork to the curved profile of the arch so that an arched opening is appreciably more expensive than a plain lintel head. Flat Camber Arch This is not a true arch as it is not curved and might well be more correctly named flat brick lintel with voussoirs radiating from the centre, as illustrated in Fig. 104. The bricks from which the arch is built may be either axed or gauged to the shape required so that the joints between the bricks radiated from a common centre and the widths of voussoirs measured horizontally along the top of the arch are the same. This width will be 65 mm or slightly less so that there are an odd number of voussoirs, the centre one being a key brick. The centre from which the joints between the bricks radiate is usually determined either by making the skew or slating surface at the end of the arch 600 to the horizontal or by calculating the top of this skew line as lying 130 mm from the jamb for every metre of span. If the underside or soffit of this arch were made absolutely level it would appear to be sagging slightly at its centre. This is an optical illusion and it is corrected by forming a slight rise or camber on the soffit of the arch. This rise is usually calculated at 6 or 10mm for every metre of span and the camber takes the form of a shallow curve. The camber is allowed for when cutting the bricks to shape. In walls built of hard coarse grained facing bricks this arch is usually built of axed bricks. In walls built of softer, fine grained facing bricks the arch is usually of gauged rubber bricks and is termed a flat gauged camber arch. This flat arch must be of such height on face that it bonds in with the brick course of the main walling. The voussoirs of this arch, particularly those at the extreme ends, are often longer overall than a normal brick and the voussoirs have to be formed with two bricks cut to shape. Flat Gauged Camber Arch The bricks in this arch are jointed with lime and water, and the joints are usually 1.5 mm thick. Lime is soluble in water and does not adhere strongly to bricks as does cement. In time the jointing material, that is lime, between the bricks in this arch may perish and the bricks may slip out of position. To prevent this, joggles are formed between the bricks. These joggles take the form of semi-circular grooves cut in both bed faces of each brick, as shown in Fig. 104, into which mortar is run. Related Posts TECHNICAL NOTES ON BRICK MASONRY CONSTRUCTIONJanuary 1995, from the archives of The Brick Industry Association. Download the PDF below. Abstract: The masonry arch is one of the oldest structural elements. Brick masonry arches have been used for hundreds of years. This Technical Notes is an introduction to brick masonry arches. Many of the different types of brick masonry arches are discussed and a glossary of arch terms is provided. Material selection, proper construction methods, detailing and arch construction recommendations are discussed to ensure proper structural support, durability and weather resistance of the brick masonry arch.
*
|
(RE)SOURCESHere you will find a collection of material, ranging from technical data to white papers to theory, which has influenced my thinking. Archives
December 2020
Categories
All
|
||||||

