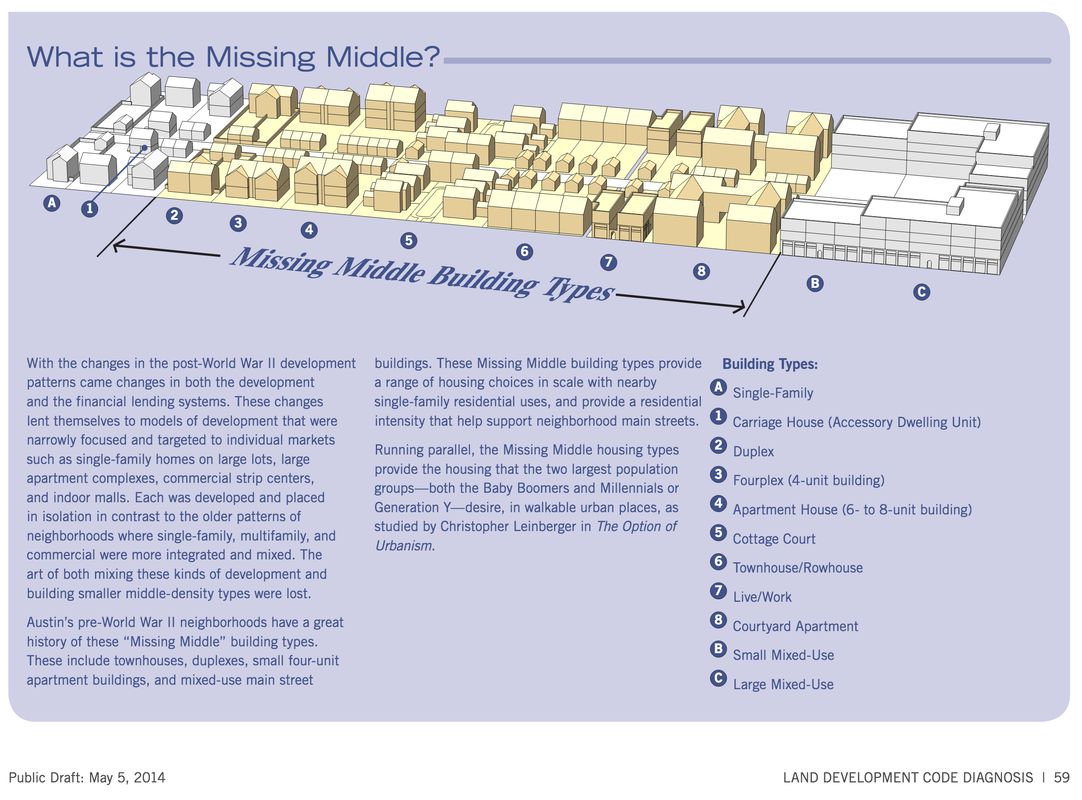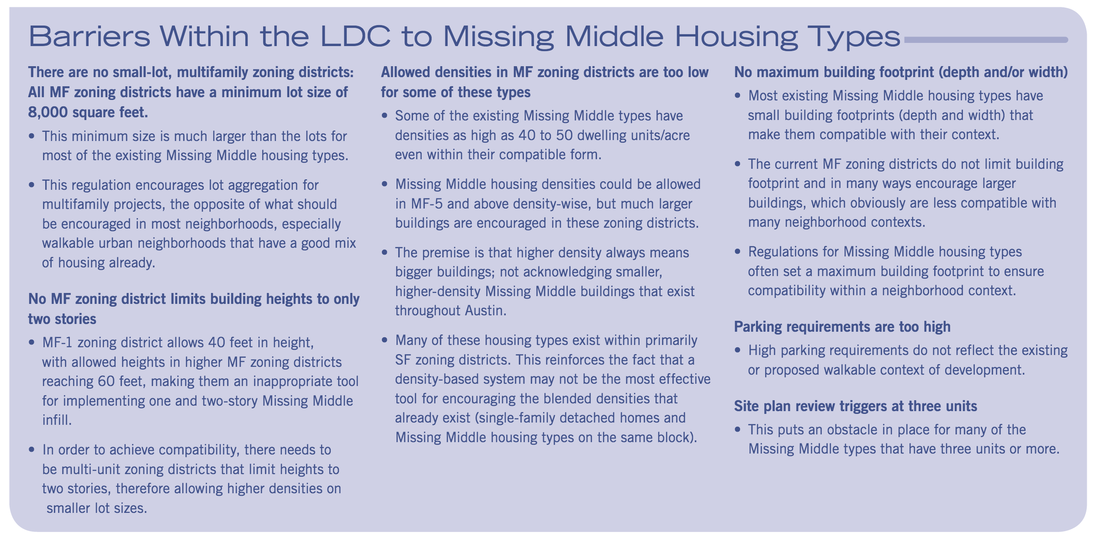 WHAT IS CodeNEXT? CodeNEXT is the new City of Austin initiative to revise the Land Development Code, which determines how land can be used throughout the city – including what can be built, where it can be built, and how much can (and cannot) be built. The process is a collaboration between Austin’s residents, business community, and civic institutions to align our land use standards and regulations with what is important to the community. This initiative to revise the Land Development Code is a priority program out of Imagine Austin, our plan for the future adopted by City Council in 2012. *A note on terminology: ZONING is part of the LAND DEVELOPMENT CODE (LDC). The Land Development Code is the set of rules and processes that guides how land is used and developed in the city of Austin. Austin’s Land Development Code regulates new development, redevelopment, zoning, subdivisions, transportation and parking, outdoor signs, site plans, drainage, watershed protection, open space, &c.
DEVELOPMENT AND IMPLEMENTATION
FOUR PRESCRIPTION PAPERS WILL SHAPE THE DISCUSSION These Code Prescriptions represent a preview of the specific direction being taken in the new code as well as “conversation starters” to gather community feedback on whether these Prescriptions accurately reflect community values expressed in Imagine Austin. While the Code Prescription papers will not be revised based on feedback received, the feedback will be used to shape the new code. 2. HOUSEHOLD AFFORDABILITY, summary Missing Middle Housing is a term used to describe a range of housing types fairly rare in Austin: occupying the spectrum between detached single-family housing and large multi-family housing products. Missing Middle Housing provides a range of housing types with incremental increases in density ranging from accessory dwelling units, duplexes, triplexes, fourplexes, courtyard housing, bungalow courts, townhomes, multiplexes, live/work units, studios or “micro units” as well as those offering larger units, with multiple bedrooms for family households. Missing middle housing is typically found in walkable communities, can have higher density than what we actually perceive due to their small nature, and can blend into many types of neighborhoods due to their scale and form.
*
|
(RE)SOURCESHere you will find a collection of material, ranging from technical data to white papers to theory, which has influenced my thinking. Archives
December 2020
Categories
All
|
||||||||||||||||||||||||||||||||||||


