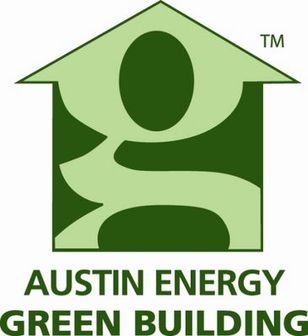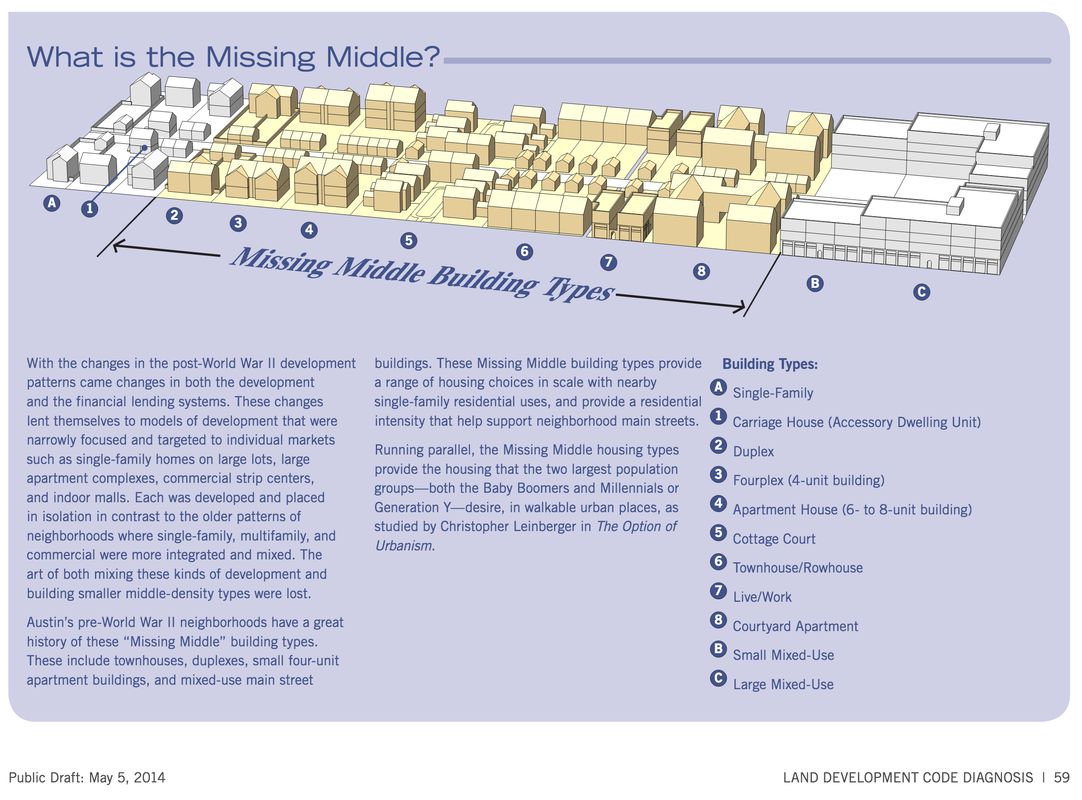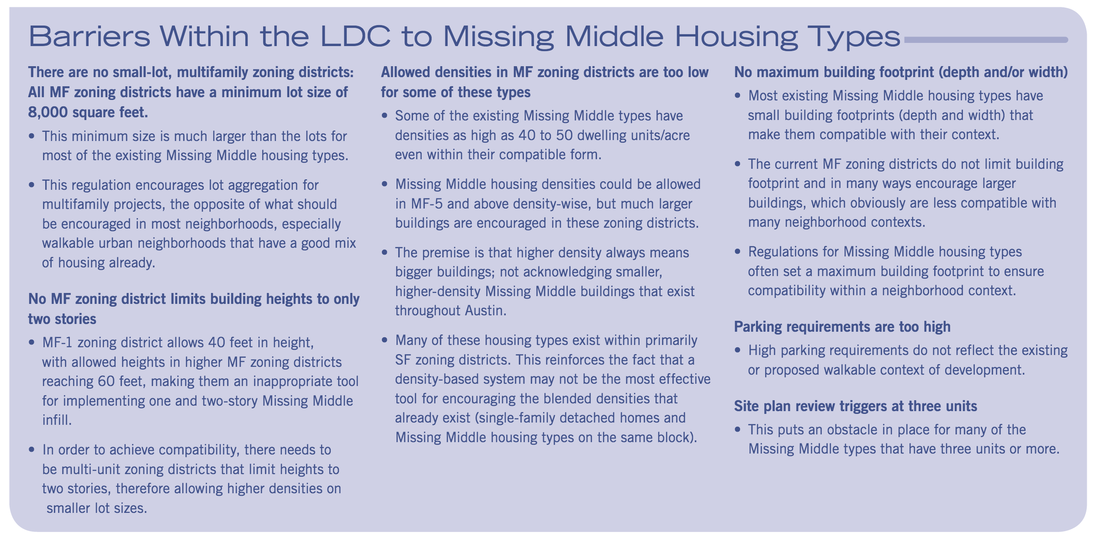|
Read a summary of the Commercial Guidelines below:
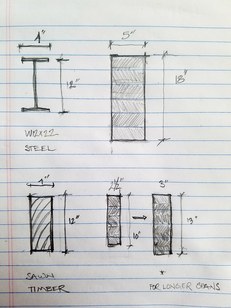 Glulam beams can replace larger cross sections of sawn timber, but will predictably be larger in cross section than their steel equivalents. The required dimensions of a glulam replacing a given dimension of sawn timber vary considerably (for the same sawn dimension) depending on the application—roof, roof with snow, or floor, as well as span. In other words, a douglas fir 4x12 can be replaced with a glulam as small as 2.5"x9" (net) for short span roof loads, while requiring one as large as 3"x13" (net) for long span floor loads. This seems to indicate that it is possible to more accurately measure or guarantee the structural consistency of glulams compared to sawn timber, and that conversely, while structural timber not only uses the tree inefficiently during milling, it is over-engineered in many applications due to the possibility of defects. Equivalency tables for both wood and steel provided by the APA (Engineered Wood Association) can be found here or by downloading the PDF below.
The new land development code in austin, texas has been released for preview and comment.Preview it HERE. Imagine Austin is a comprehensive plan for the city adopted by the City Council June 15th 2012. 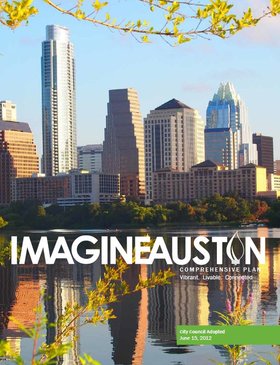 *This is an edit of Chapter 1: redundancies were condensed, verbiage omitted, and structure reworked for the sake of force and clarity. All text is original to the authors of the document. The full 343 page PDF is available here. NOTE: THE PLAN IS NOT A LEGALLY BINDING DOCUMENT: The City Charter requires that elected officials and city government use the comprehensive plan as a guide for policies and practices, including budgeting. The aspirations of the comprehensive plan, however, are far bigger and deeper than what municipal government can accomplish alone. To fully realize the community benefits it outlines, visionary individuals, groups, agencies, and plans will also need to commit to action. The whole community must sustain the work that enacts the plan, through projects small and large. (13) ASSESSMENT: THE PRIMARY PROBLEM IS GROWTH. Austin’s population is projected to nearly double over the next three decades. How do we accommodate more people, in a considered and sustainable fashion, while preserving what we value so that we get better not just bigger? The Imagine Austin Comprehensive Plan provides the roadmap. We must embrace the future that we want and work to make it happen. Many of the changes Austin has seen are positive. (3)
But other changes are negative. (4)
HOW TO GROW WELL (p4, 10) Grow as a compact, connected city: Favoring compact growth presents an alternative direction to earlier decades of sprawling, low-density development. More compact growth contains costs by capitalizing on the land and infrastructure already in place. It also enhances human connections, innovation, and urban vibrancy. Creating a more compact and efficient city is critical to our ability to connect people of all ages, backgrounds and abilities to homes, jobs, schools, arts and cultural amenities. Expand Transportation Choices: Austin is a big city, so it’s time to build a “big-city” transportation system that serves residents with and without cars. A compact city will facilitate this while reducing maintenance costs. Tackle the Ethnic Divide: Austinites of color are now the majority, yet we are still dealing with the legacy of segregation and racism. Poverty and people of color both are concentrated east of Interstate 35. Overall, Austinites living east of Interstate 35 are poorer, less healthy, lag academically, and share less equally in Austin’s celebrated quality of life. How can we improve their lives while also protecting longtime Eastside residents from displacement? As a city, we want to tackle this divide and close the opportunity gaps. Integrate nature into the city: A beautiful system of outdoor places for recreation and environmental protection will define Austin as a world-class city. We need to use our creeks, their tributaries and floodplains, Lady Bird Lake, and the Colorado River to create a network of connected greenways and waterways. Provide paths to prosperity for all: To ensure our economic strength, it is critical to a) preserve Austin’s mix of large and small businesses, b) grow our economic base, c) provide workforce training to help residents attain living-wage jobs, and d) capitalize on the city’s creative industries and cultural heritage to position the city as a national and international center for innovation and knowledge-based industries. Lastly, the music and art is not something we can afford to lose. Develop as an Affordable, Healthy Community: We must strive to contain Austin’s cost of living. The City of Austin can more effectively incentivize affordable housing which needs to be distributed throughout the city. New mixed use areas also need to have affordably priced housing, be walkable and bikable, and be linked by transit to jobs and other centers. Healthy communities depend on easy access to walking, biking, recreation, nutritious food, quality healthcare, schools, police, &c. Use natural resources within sustainable limits: Suburban growth is pushing Austin outward, encroaching upon and consuming natural resources. This is a problem. We have a responsibility to future generations. We must encourage independence [from fossil fuels], reduce household and commercial water use, and protect clean air and water. The City will need to enact public policies on the basis of long-term costs and consequences. We will also need to develop relationships with our Central Texas neighbors to address these issues on a regional scale. Think creatively and work together: Austin’s spirit of creativity is powerfully manifest in the local music and arts scenes. But it also transcends Austin’s creative community and is reflected in a broad-minded, innovative approach to solving problems. Sustaining our culture of creativity and harnessing the collective energy of our people are essential to realizing the future envisioned by Imagine Austin. Lastly, as the biggest city in Central Texas, Austin has a duty to provide regional leadership on all the above issues.  STRATEGIES FOR IMPLEMENTATION (p14) Update Land Use Regulations: Redevelopment is a primary tool to advance many of the plan’s goals. We can control this with updated land use regulations that make it easier and more profitable to develop compact, walkable places. Pair New Regulations with Incentives: Zoning is an important tool to guide land use, but it is best used in combination with economic incentives. With grants, loans, infrastructure investments and other new tools Austin can encourage affordable housing, beautiful design, lively public places, operational improvements, more transportation options, pocket parks, low-impact development, new jobs, an expanded tax base, &c. Look to peer cities: Austin appears on many national and even international “Best Of” lists. Austin, however, is growing much faster than many of its peers who have more established histories. We can use this to our advantage. As we seek to maintain and improve Austin’s position as a sustainable, “most livable” city, we can greatly benefit by studying and sharing best practices with peer cities around the nation and the world. Focus on urban design: In the past, Austin development debates were often simplistically framed as developers versus neighborhoods or vs. the environment. We have a more sophisticated understanding now. Sustainability requires redeveloping the central city in “green” ways that advance multiple environmental, economic, and community goals. Well-designed new development can create community amenities and make the city more beautiful. City codes can shape projects so they fit sensitively into neighborhood contexts. By establishing high sustainability standards—for locating projects, green building practices, site design and landscaping, and multi-modal transportation corridors—Austin can harness the positive, transformative power of redevelopment. Partner up: The City of Austin will need help to achieve its comprehensive vision. This is especially the case in its extraterritorial jurisdiction, where partnering with county governments is critical. Likewise, Austin’s strong private sector, institutions, and non-profit organizations share responsibility for shaping the future. These groups have significant resources and relationships and can do many things city government cannot. Measure progress and adapt: As required by the City Charter, the City of Austin will review progress on the plan annually and assess the plan at least every five years. Austinites also need to engage in community-wide “how are we doing?” evaluations. The measures and reporting should be highly visible to promote accountability. If we do not see the progress we had hoped for, we will need to make adjustments — to the actions or even to the goals themselves. *NOTE: THIS PLAN IS A LIVING, EVOLVING DOCUMENT.
*
 WHAT IS CodeNEXT? CodeNEXT is the new City of Austin initiative to revise the Land Development Code, which determines how land can be used throughout the city – including what can be built, where it can be built, and how much can (and cannot) be built. The process is a collaboration between Austin’s residents, business community, and civic institutions to align our land use standards and regulations with what is important to the community. This initiative to revise the Land Development Code is a priority program out of Imagine Austin, our plan for the future adopted by City Council in 2012. *A note on terminology: ZONING is part of the LAND DEVELOPMENT CODE (LDC). The Land Development Code is the set of rules and processes that guides how land is used and developed in the city of Austin. Austin’s Land Development Code regulates new development, redevelopment, zoning, subdivisions, transportation and parking, outdoor signs, site plans, drainage, watershed protection, open space, &c.
DEVELOPMENT AND IMPLEMENTATION
FOUR PRESCRIPTION PAPERS WILL SHAPE THE DISCUSSION These Code Prescriptions represent a preview of the specific direction being taken in the new code as well as “conversation starters” to gather community feedback on whether these Prescriptions accurately reflect community values expressed in Imagine Austin. While the Code Prescription papers will not be revised based on feedback received, the feedback will be used to shape the new code. 2. HOUSEHOLD AFFORDABILITY, summary Missing Middle Housing is a term used to describe a range of housing types fairly rare in Austin: occupying the spectrum between detached single-family housing and large multi-family housing products. Missing Middle Housing provides a range of housing types with incremental increases in density ranging from accessory dwelling units, duplexes, triplexes, fourplexes, courtyard housing, bungalow courts, townhomes, multiplexes, live/work units, studios or “micro units” as well as those offering larger units, with multiple bedrooms for family households. Missing middle housing is typically found in walkable communities, can have higher density than what we actually perceive due to their small nature, and can blend into many types of neighborhoods due to their scale and form.
*
|
(RE)SOURCESHere you will find a collection of material, ranging from technical data to white papers to theory, which has influenced my thinking. Archives
December 2020
Categories
All
|
||||||||||||||||||||||||||||||||||||||||||||||||||||||||||||||||||

