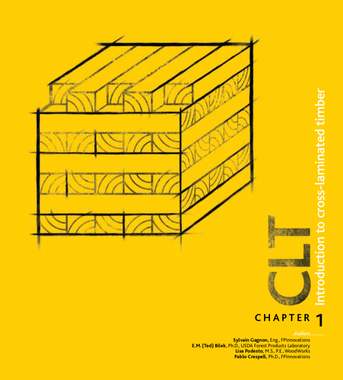 CLT (Cross Laminated Timber) is rapidly being incorporated into North American buildings as it undergoes the required standardization tests to be adopted into codes ... From Structure Magazine: "A foundational document for designers using CLT in North America is the U.S. CLT Handbook, available free from www.rethinkwood.com. This Handbook covers a spectrum of topics relevant to the design of buildings using CLT, including structural properties, connections, enclosures, acoustics and fire performance. While not referenced by the building codes, this document provided a basis for early U.S. CLT applications through alternative means processes. ... "Product quality and engineering standardization enabled explicit recognition of CLT in the 2015 IBC. CLT is identified as a structural material, defined in IBC Chapter 23 with reference to the PRG 320 standard and the 2015 NDS. CLT framing is allowed within Construction Types III, IV, and V, and for roof members in Types I and II roof assemblies requiring a 1-hour fire-resistance rating or less. IBC provisions for Type IV define minimum CLT material thickness for the use of CLT as a Heavy Timber floor (4 inches) and roof (3 inches) ... " read more Find the CLT Handbook here. *
Comments are closed.
|
(RE)SOURCESHere you will find a collection of material, ranging from technical data to white papers to theory, which has influenced my thinking. Archives
December 2020
Categories
All
|
