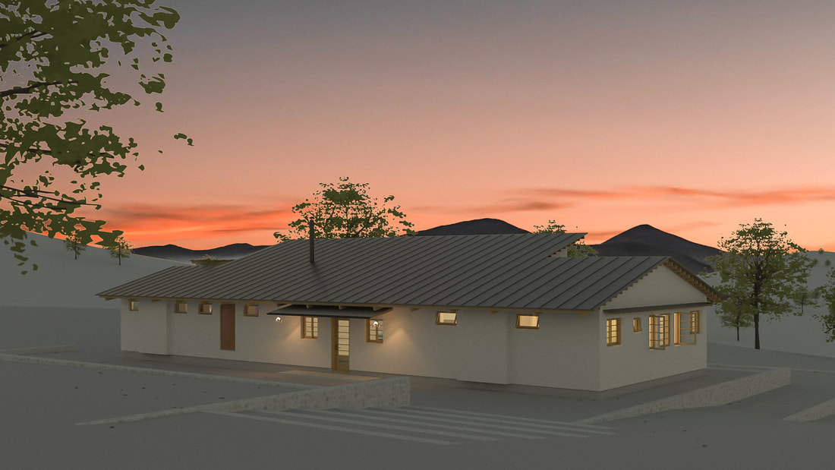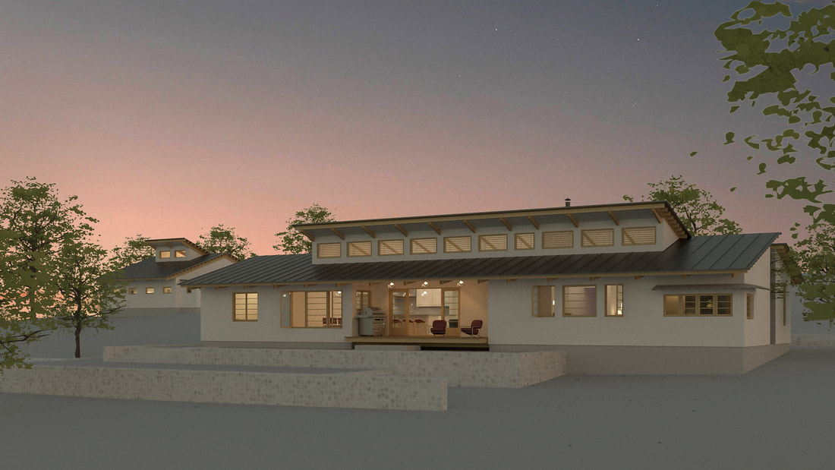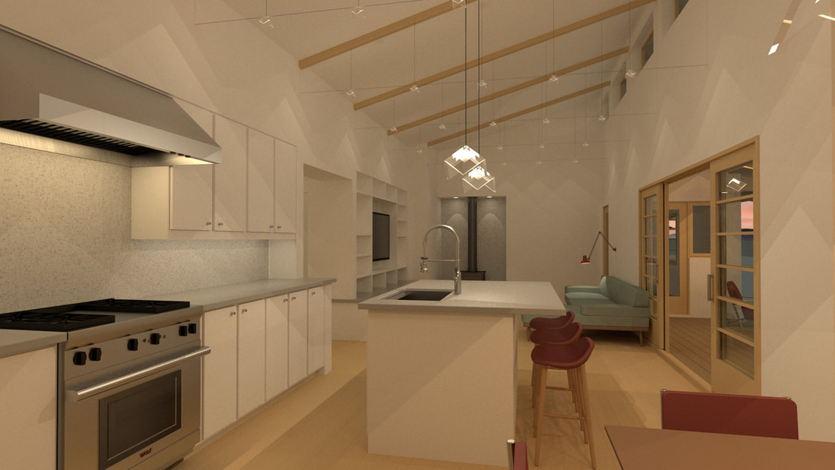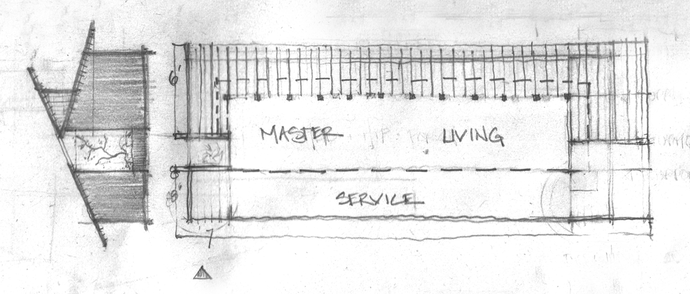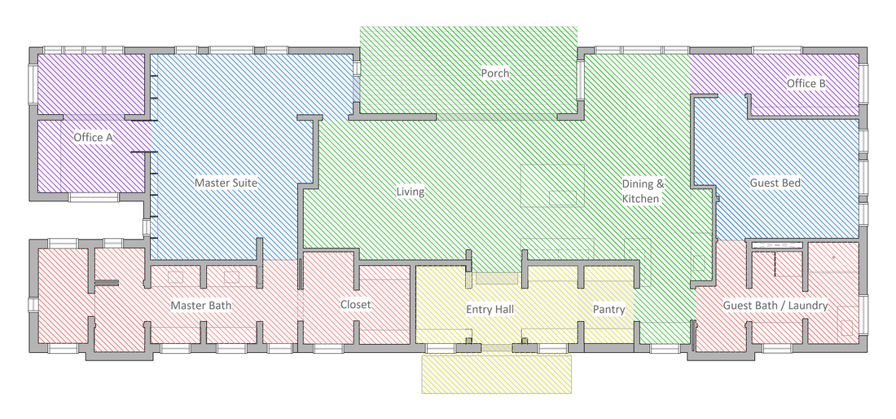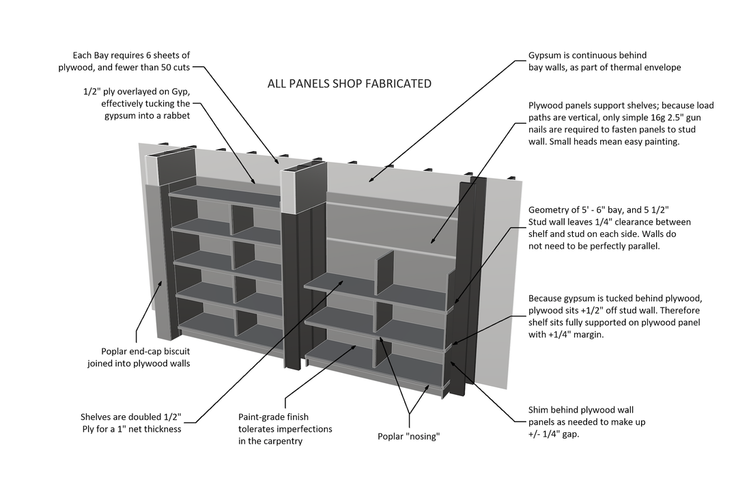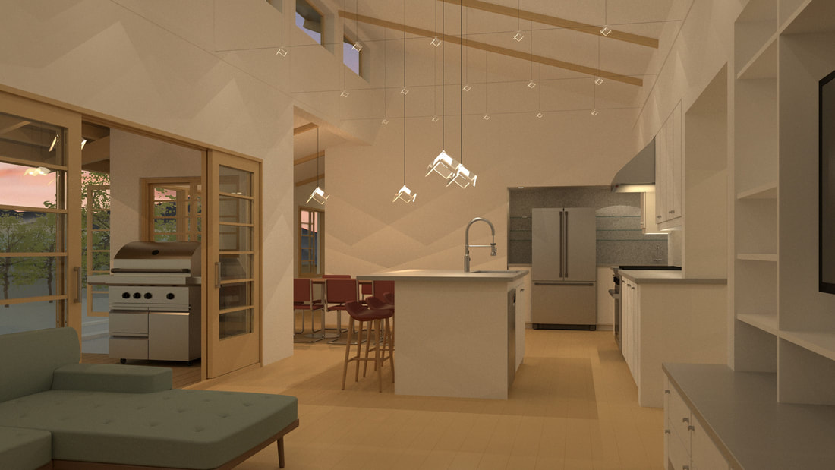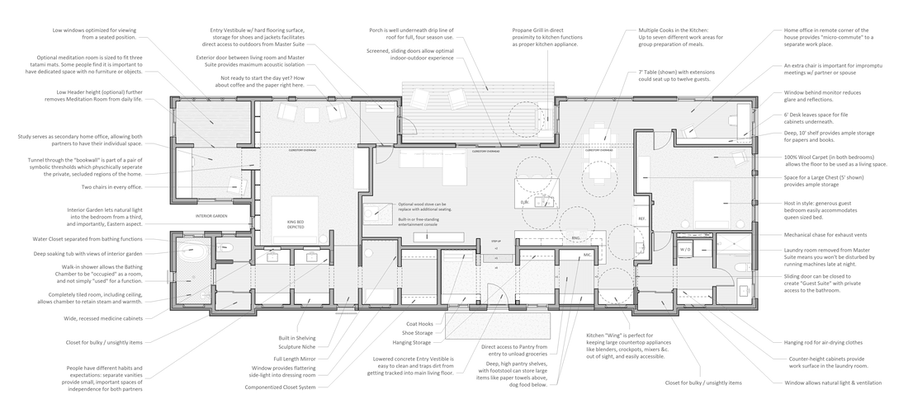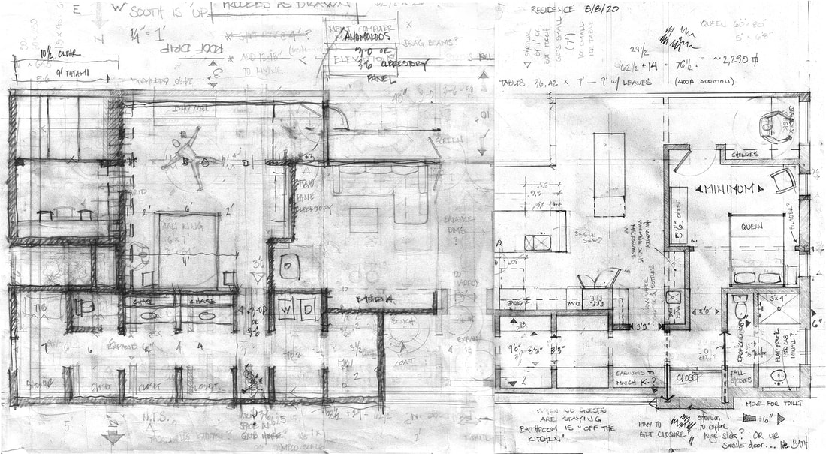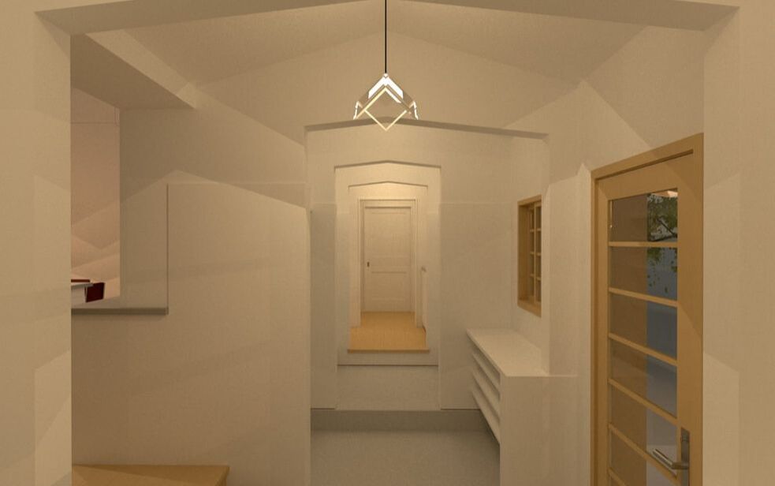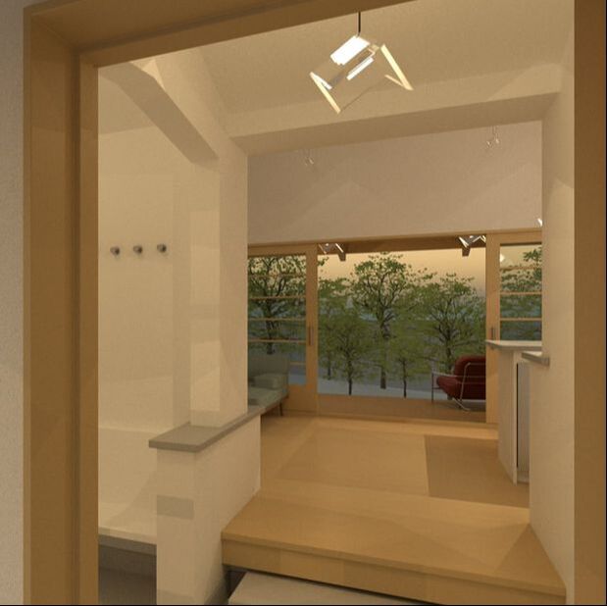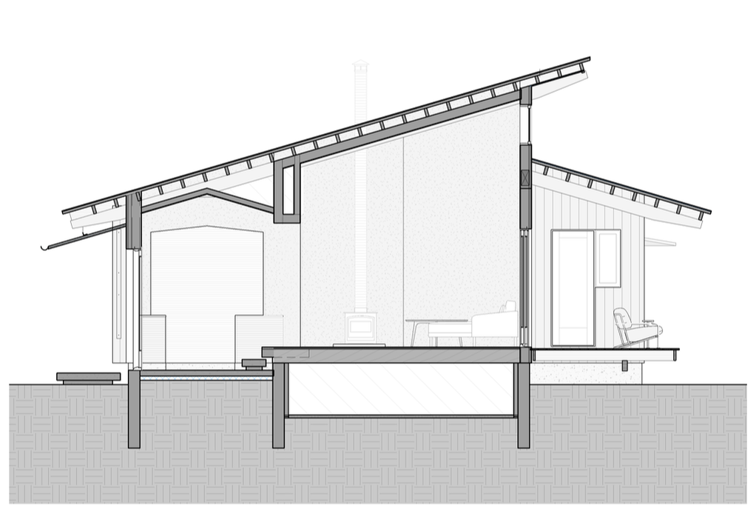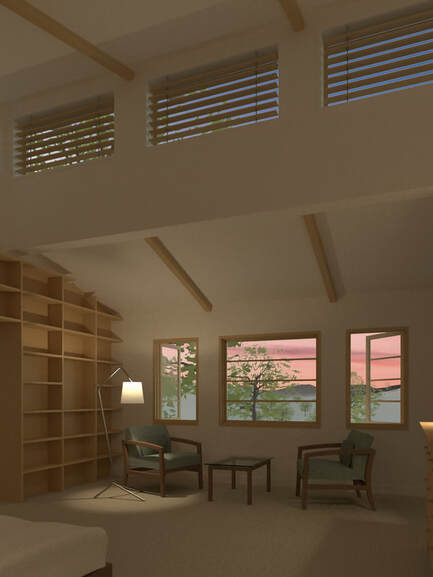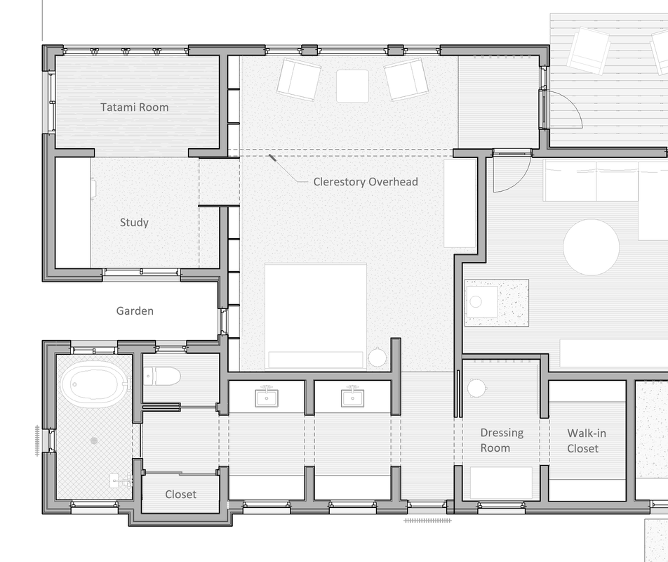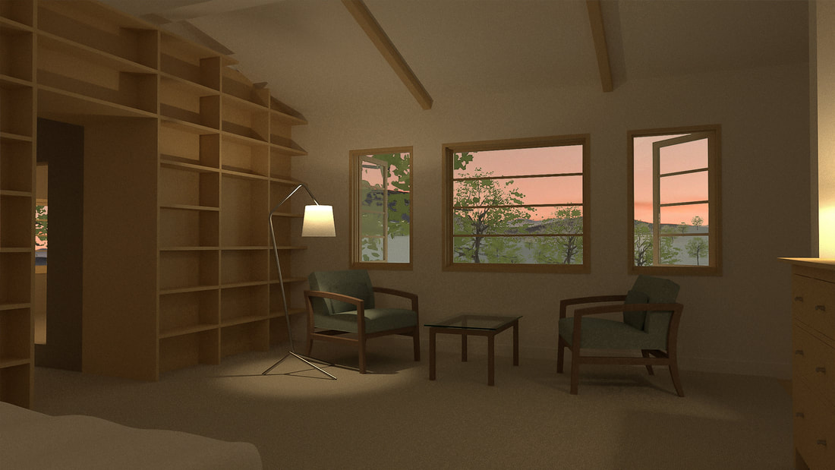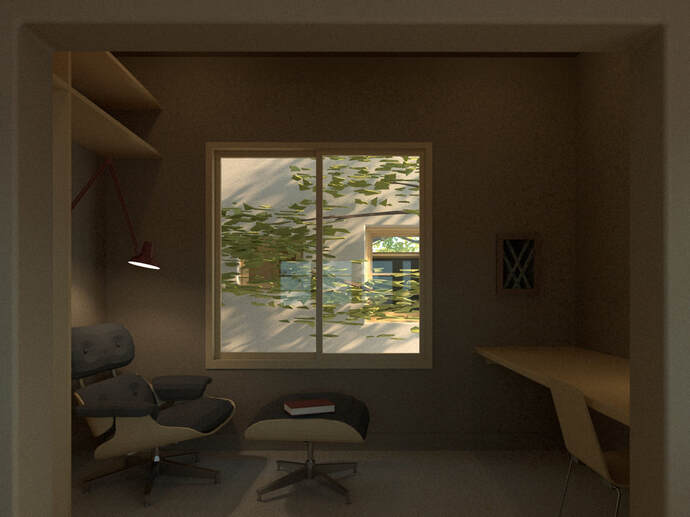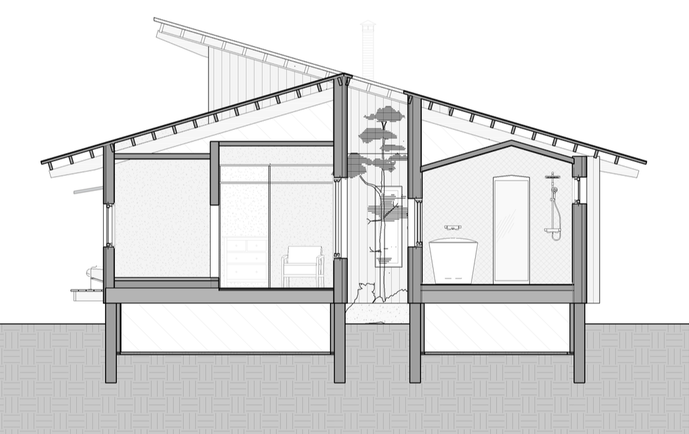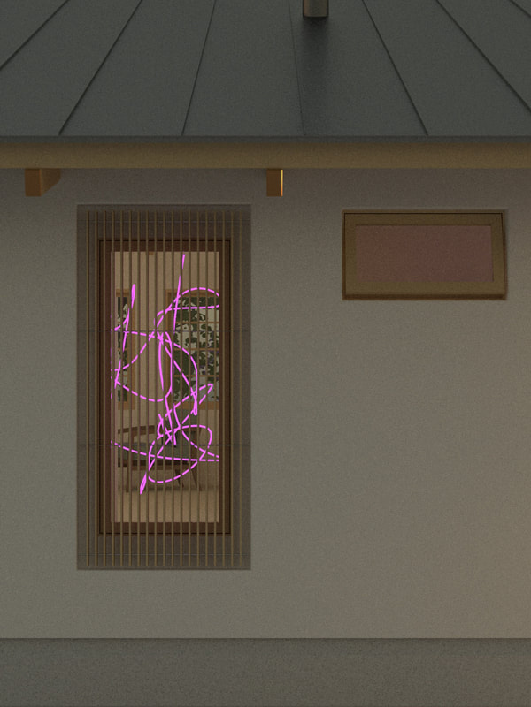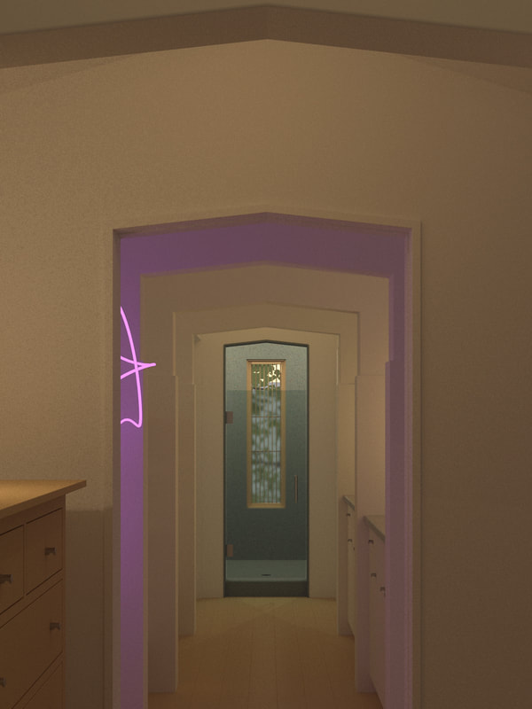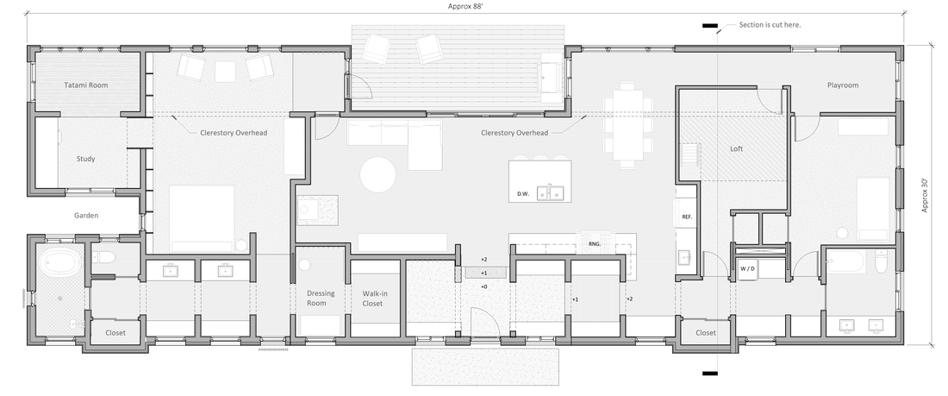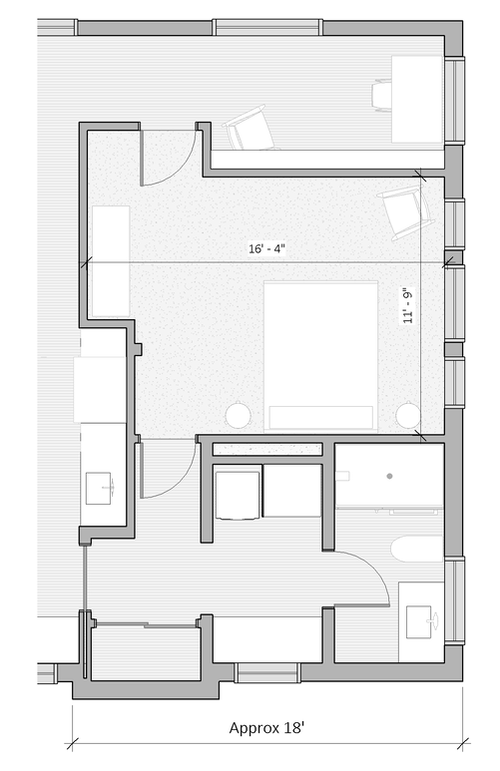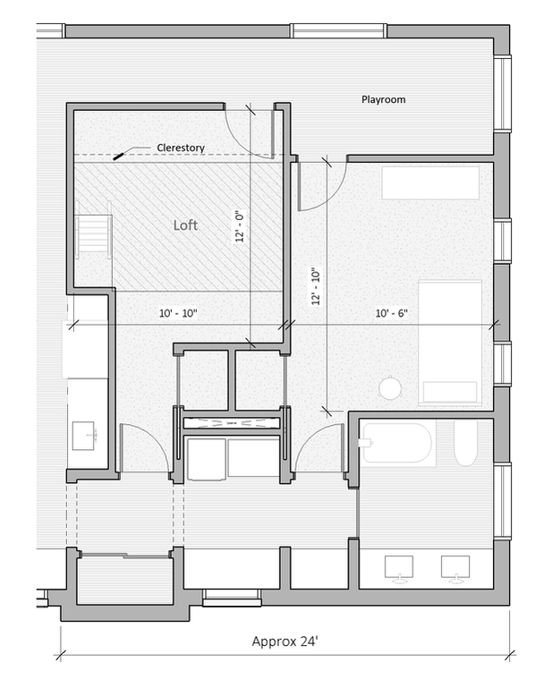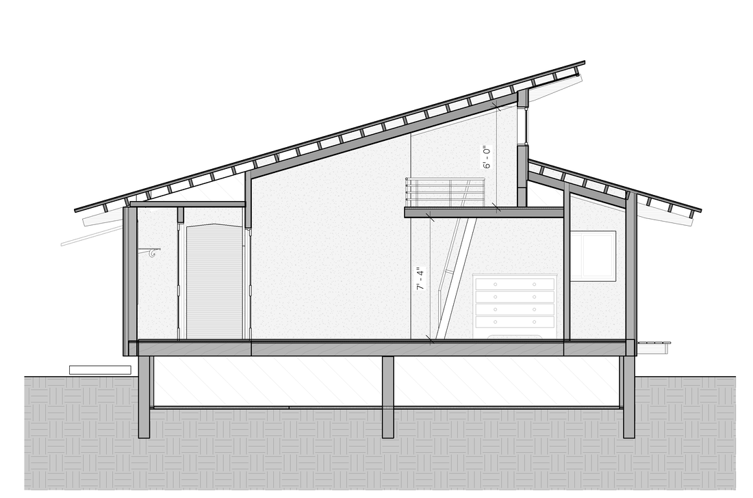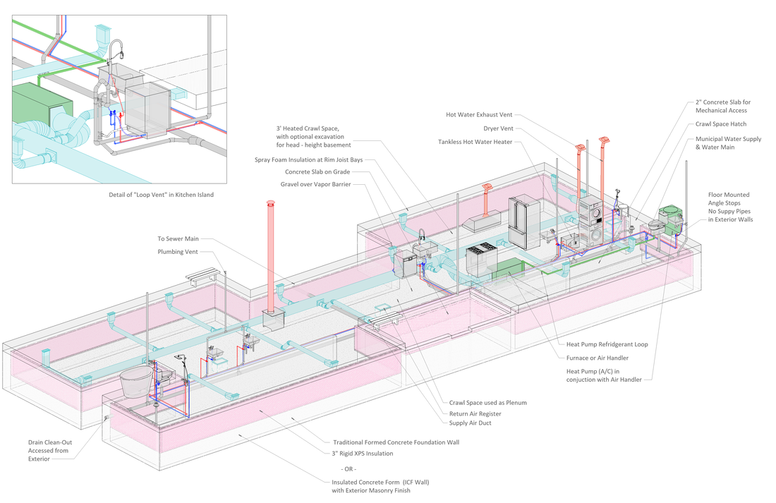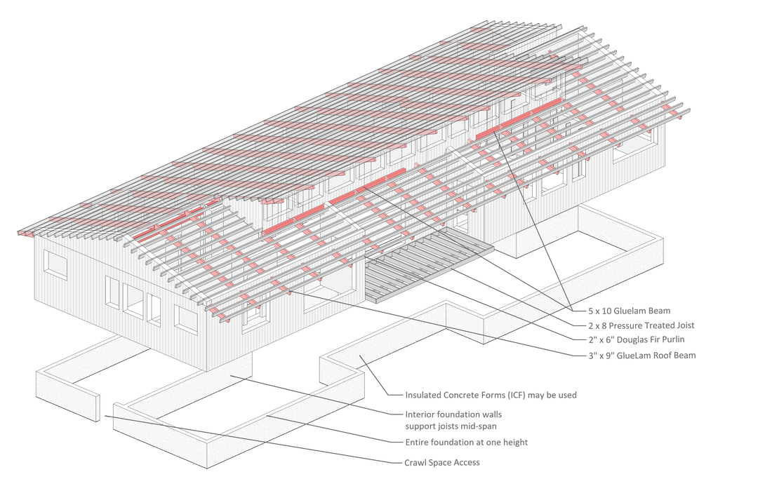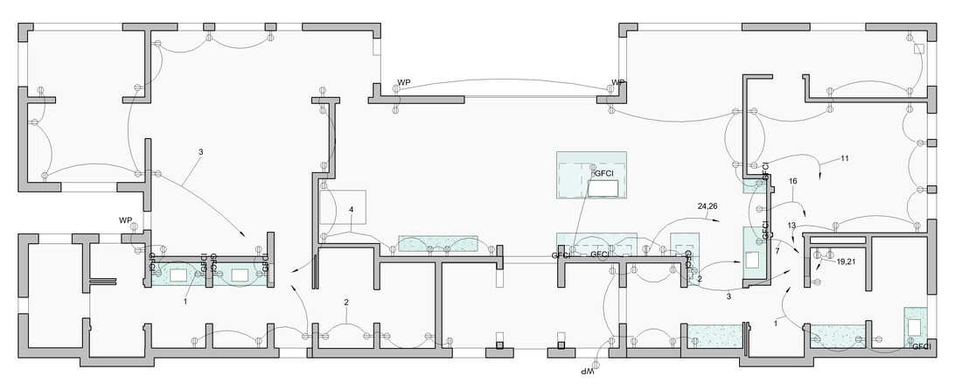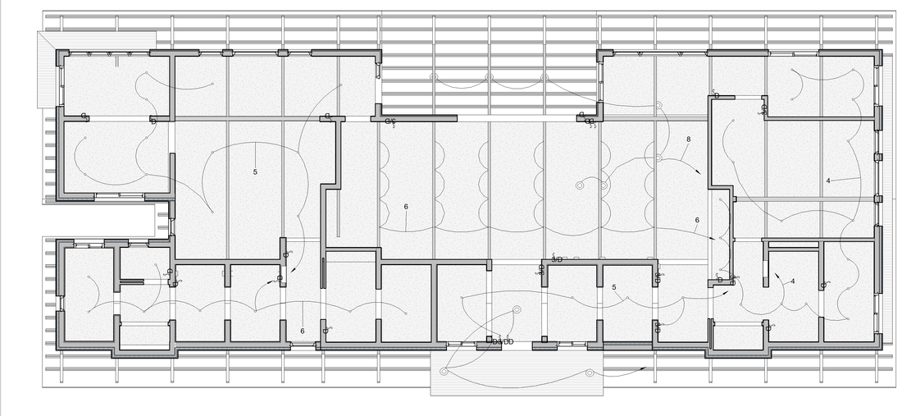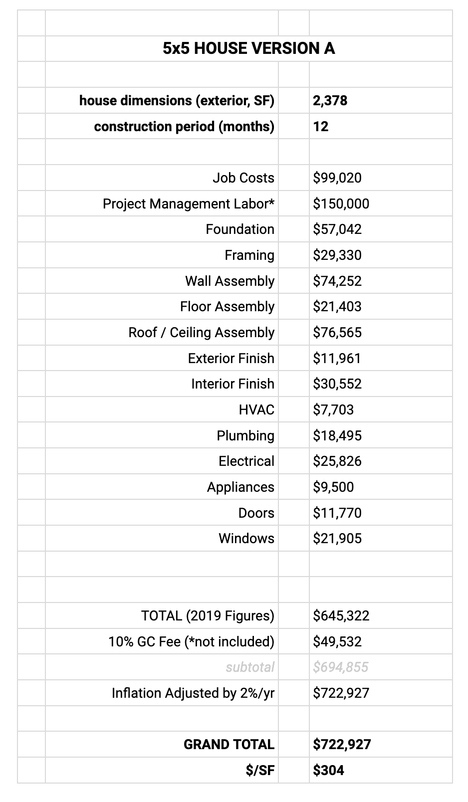|
A GOOD BUILDING ... The 5x5 House is a primary or secondary residence for ex-urban or rural sites. A two bedroom version (2450sf) is made for couples without kids, while a three bedroom version (2650sf) works well for small families. Both versions are designed to be eminently livable. This means they are easy to maintain and easy to clean, that they can store all your things, host your guests and manage your daily comings and goings with ease. Scroll on to learn more.
THAT IS EASY TO BUILD ... The 5x5 House is designed to be straightforward to build, without sacrificing some of the nuances that make it sophisticated. The foundation plan and the roofline, for example, (the two most difficult parts construction) are almost completely regular. And in general, a great effort is made to avoid unique conditions that require extra care and which risk delaying a project when the inevitable mistake is made. WILL DELIVER MAXIMUM VALUE ... The most important thing to keep costs from ballooning is the ability to move quickly. As you will see below, time plays a significant factor in the budget. Not to mention, building projects which drag on tend to erode the patience of all parties, which can be unpleasant. For these reasons, "buildability" is a top priority, on par with "livability." The seamless balance of these two qualities is the quintessence of the 5x5 House's design. 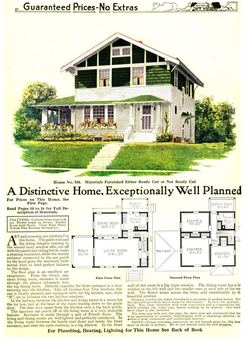 The 5x5 House is an experiment in the commoditization of building designs. Rather than treating architecture as a bespoke piece of art, the 5x5 House recognizes there are generally applicable conditions, both with respect to the climate and to the needs human beings, that do not require unique solutions. There is no reason, in other words, that buildings should be treated differently from the cars we drive or the computers we use. These products have delivered incredible leaps in performance over relatively brief periods, precisely because companies were able to improve each version iteratively. The question I am asking is what type of improvements we can expect if we treated buildings in the same manner. How much quicker, how much better, could we build the second house, the third house, the twentieth house? How much value does this bring to the end user? While examples of "commodified buildings designs" exist, they are usually associated with exceptionally low cost and low quality: e.g. sub-division tract homes, single/double wide trailer homes, or larger apartment complexes. The 5x5 House strikes a different balance. The 5x5 house is all about value: meaning that while it may not be the cheapest product, every square inch of what you get is excellent. It would be also be remiss not to acknowledge the "prefab" market (meaning off-site pre-built homes or parts of homes) which has become increasingly popular in recent years. The nature of pre-fabrication presents a few challenges. Notably, moving buildings is difficult due to their size and the unusual stresses they experience in transit. The design will necessarily reflect these one-time, demanding criteria which have nothing to do with how the building actually performs its job of being a building. In my mind, this is a sizable concession to make. Secondly, the space required to inventory these objects requires a massive capital cost which will inevitably be passed on to the consumer. If you want a whole building delivered "tomorrow," so to speak, it means that someone is paying to keep a number of them in a warehouse waiting for your call. The 5x5 House takes a different approach, which is reminiscent of Sears and Roebuck's "kit homes," from the early 1900's, which utilize traditional site-sequenced labor and are able to take advantage of the existing skillsets in local economies. This model is also ideal for homeowners who are interested in self-performing some of the work. No special crew is required. You don't need any special equipment, either. What is more, because of its "buildable" design, it does not require painstaking precision or attention to detail to achieve good results. It employs a tremendous amount of repetition, avoids unique conditions, and includes a fully coordinated structural and mechanical schematic. All of this means that once the logic is understood, each phase of the project should progress quickly, and roll easily into the next. 1) THE SERVICE GALLEY: The fundamental economy of the 5x5 house is based on two principles. The first is the "service galley," which is fancy term for a functional hallway. Originally found on ships, where space is of an absolute premium, it allows the circulation corridor to also serve as the work space. In order to access a shelf, for instance, or use a counter, you need space to stand in front of it. This "space-to-access-the-shelf" is then adjoined with the adjacent "space-to-access-the-shelf" to form a corridor. As a result, less than 40 sf of the house are "wasted" as pure circulation. By developing the 5x5 House around this core idea of a service galley that runs along the entire length, a relationship is established between "service" and "served" space which directly acknowledges the fact we live in a materialistic society. It is an honest admission that a house is a place for things, as much as it is for people, and we tend to have a lot of stuff! The service galley provides a home for your things so they are both quick at hand, and also out of sight. Every primary room benefits from this relationship: just as a living room needs an entry, so too a kitchen needs a pantry, and bedrooms need bathrooms and closets. The service galley accommodates these functions, while helping you keep your main living areas less cluttered. 2) FIVE FOOT BAYS:
The service galley is then divided into a series of bays that are spaced every five feet. This is the second principle, and the one from which the 5x5 house derives its name. As it turns out, five feet is a good dimension for a human being, roughly the limits of our personal space. Accordingly, a number of different "programs" can be plugged into these bays, from showers to closets. 5' x 5' is also a standard (albeit less common) size of plywood, and since these bays will primarily be occupied by shelves and cabinets, this makes for an efficient use of material and reduction of workload by utilizing pre-cut dimensions from the factory. DESIGNED TO MAKE LIVING EASY, SO YOU CAN FOCUS ON WHAT MATTERS The 5x5 House is built to accommodate the quotidian, basic aspects of life so you don't have to. From things like lowering the front entry, so dirt naturally is trapped there, or ample storage wherever you turn, to individual spaces with the home that provide moments of privacy, and places of autonomous control that may just take the edge off of small conflicts so they never metastasize. All of this is built into a small footprint, without sacrificing aesthetics or the simplicity of construction. Click on the plan below to read more. If the plan looks natural and composed, it wasn't always that way. Below is the original sketch, which got so worked over the tooth was completely worn off the paper and it could not be drawn on any further. Packing all the necessary components into the 5x5 House required an analysis of precise dimensions and clearances in order to make sure there were no afterthoughts or compromises. Everything fits, just right.
A proper entry is often the first compromise of a small house — but not here. Frequently, one simply stumbles directly into a living room or the back of a kitchen. Yet when we come and go from our homes we are usually burdened with all sorts of things -- bags and keys and sunglasses, breakfast even, or strollers and umbrellas. Getting out the door can be a lot of work! You shouldn't have to squeeze out behind a stack of old grocery bags. The lowered entry floor also provides a "semi-interior" space which lets you stomp in from the cold or the wet with muddy feet and without worry. The entry is like a porch, but on the inside of the building, which means you can store things securely, and so they will dry. Dirt is trapped in the entry floor pan, which is finished concrete and has 4" concrete stub walls where normally baseboard would be found. This means the floor can be mopped easily, and it even makes it possible to install a floor drain if this is something you desire. These are examples of the ways the 5x5 House helps you live your life.
View of Reading Nook with "Book-wall Tunnel" on left, through which can be seen the Meditation Room. View of Study from Meditation Room, toward Interior Garden. Opposite are Water Closet & Bathing Room. Section cut showing Meditation Room, Study, Interior Garden and Bathing Room. Finally there is the series of rooms in the service galley. Down a short hall is a recess for a sculpture. Then to one side, the changing room and walk in closet, and to the other, both vanities, the water closet, and finally the bathing room. The interior shot is taken from the walk-in closet, looking toward the tiled bathing room with the walk in shower and soaking tub.
The plan above shows how the 5x5 House can incorporate an additional room* in the guest wing. This might be preferable for small families, or for those who want a little extra space. As you can see, the middle room is "landlocked," but has access to natural light via the clerestory, which extends across its upper wall. The interior room is also able to take advantage of the extra height afforded by the clerestory to create a loft — almost tall enough for adults to stand in, but perfect for children. In this scenario, "Office B" is converted into a playroom, which is nicely secluded so as to provide personal space for both adults and kids. Version A below is shown with a queen-size bed. Version B is shown with a twin. * It must be noted in most jurisdictions it is unlikely this window will satisfy the egress requirements for the room to qualify as a bedroom, which would require a proper "staircase" and more head height in the loft.
Part of the principle of "buildability" means that the 5x5 house is completely designed.* That means all the electrical circuits are drawn, and it means that all ductwork and plumbing is laid out with respect to structural framing. This process is known as "coordination," and usually happens much later in the building process, if at all. It has a number of benefits to you as a homeowner. First, it allows you to understand the systems in your home. With knowledge, comes power. THE virtual model will allow you to look at any pipe or duct running in the crawl space and know what it is carrying and where it is going. If anything breaks, like a clogged pipe, for example, you can make a quicker diagnosis, find the nearest clean-out, and even run the snake yourself. Second, it allows you to have meaningful, intelligent conversations with contractors when it comes to the difficulty of choosing among the myriad options available to you, say, with respect to HVAC systems. While the contractor will inevitably have recommendations on how they would prefer to install the system, the diagrams below provide a clear base from which to begin. Because of the technical nature of the building trades, homeowners are often left with no choice but to trust their contractors' recommendations. It should have to be this way. With a complete diagram in hand, and a little research on the internet, you should be able to have an intelligent, productive conversation with anyone working on your home. Third, as mentioned before, coordinating the mechanical systems can save money. As mentioned before, often this coordination exercise never happens at all, which usually means a number of "change orders" when contractors have to come back to move things, or re-route things because something has been put "in their way." What this means to you is the risk of delays; and time is money. Better to model it virtually, and get it right the first time! The structural system of the 5x5 house is also completely designed,* using generally valid rules to size the different members. While the plan set will need to be stamped by a structural engineer in your local jurisdiction, again, this nonetheless provides a solid base from which to begin. Any adjustments should be minor. This means builders can begin the process of pricing the project right away, without waiting to hear back from the engineers. It can't be said often enough: speed is everything, and the fewer tasks that must be done in sequence, the better. * Structural, HVAC, Electrical and Plumbing Systems must be approved by licensed professionals in order to be compliant with particular building code regulations of the local jurisdiction. The drawings contained herein merely stipulate intent, and demonstrate feasibility.
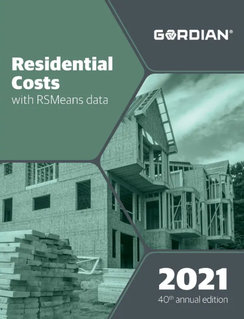 The elephant in the office, invariably, is cost. Thankfully, we can harness the strength of BIM (Building Information Modeling), and extract a trove of data from our virtual model. The tabulation that you see below is the product of over a dozen "schedules" or "take-offs" from the model, which calculate the exact quantity of all materials, from structural framing and concrete, to paint and vapor barriers. Literally every square inch of everything that will go into your house is tabulated across multiple spreadsheets and hundreds of line-items. When all this information is extracted it can be combined with "RS Means" construction cost data (the industry standard) to estimate expected costs. While actual costs will vary based on regional factors, these numbers still provide you with tremendous leverage when you enter into negotiations with contractors and subcontractors. Not only do you know the actual quantities of materials yourself, instead of accepting the contractors "ballpark estimates." but you also can go line by line and dissect the bid. This information also helps you make "finish" decisions, by helping you locate where real cost savings are be found. For example, you can easily see how switching from a flooring material at $8/sf to $6sf effects the total cost, and whether it is worthwhile to conserve money there and spend it instead on expensive light fixtures — or vice versa — you get the idea. Or maybe you might learn that the a $2/sf cost in flooring actually doesn't matter that much in the scheme of things (it doesn't.)
Building is expensive, there is no way around it. Even if you cut corners all the time, it would still be expensive, and you'd have a compromised product. The best way to manage cost is first by managing expectations, second, by leveraging data, and third, by beginning with a design that contains the conditions within it for a smooth, efficient construction process. This is where the value of the 5x5 House really begins to shine. Please note that the figures are taken from Version A. Also note that some GC's will charge their 10% fee on top of their management hours. Also note that prices will vary regionally (a coefficient variable is provided in the RS Means data), and according to global economic conditions.
|
5x5 houseThe seamless balance of "buildable" and "livable" is the quintessence of the 5x5 House's design ... learn more:
All
|

