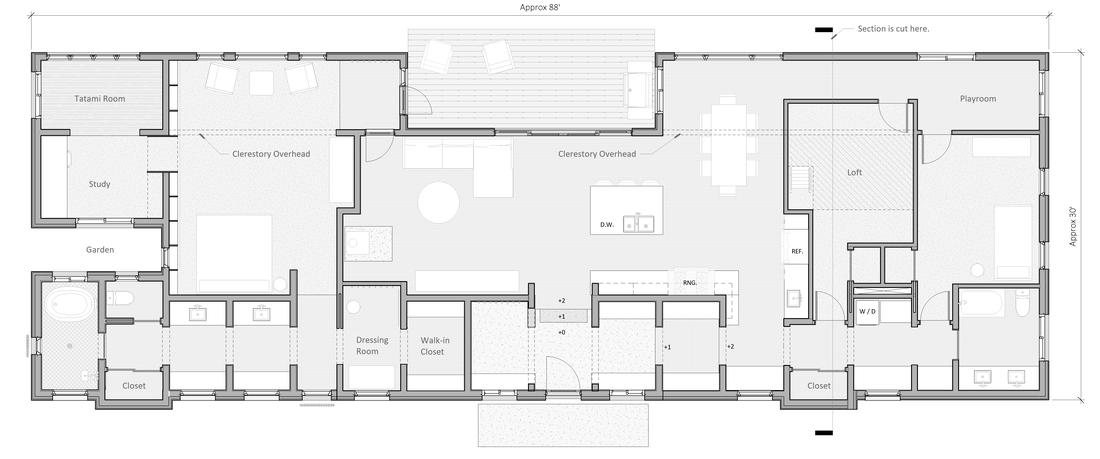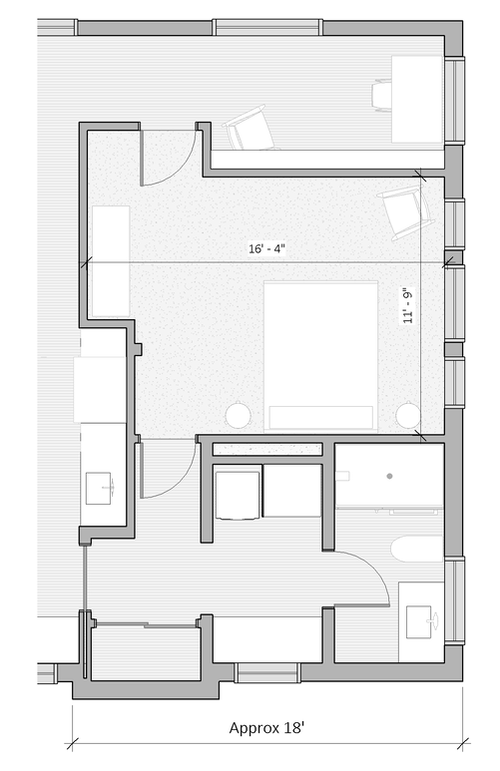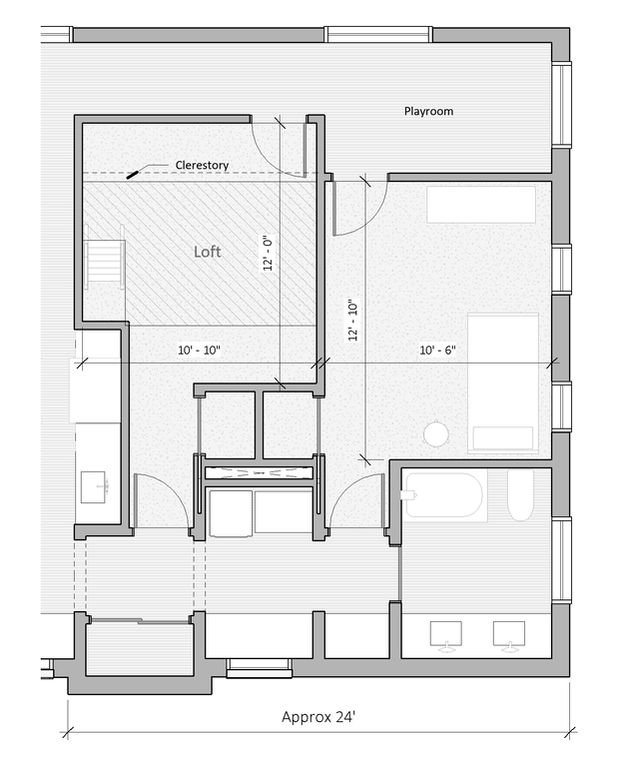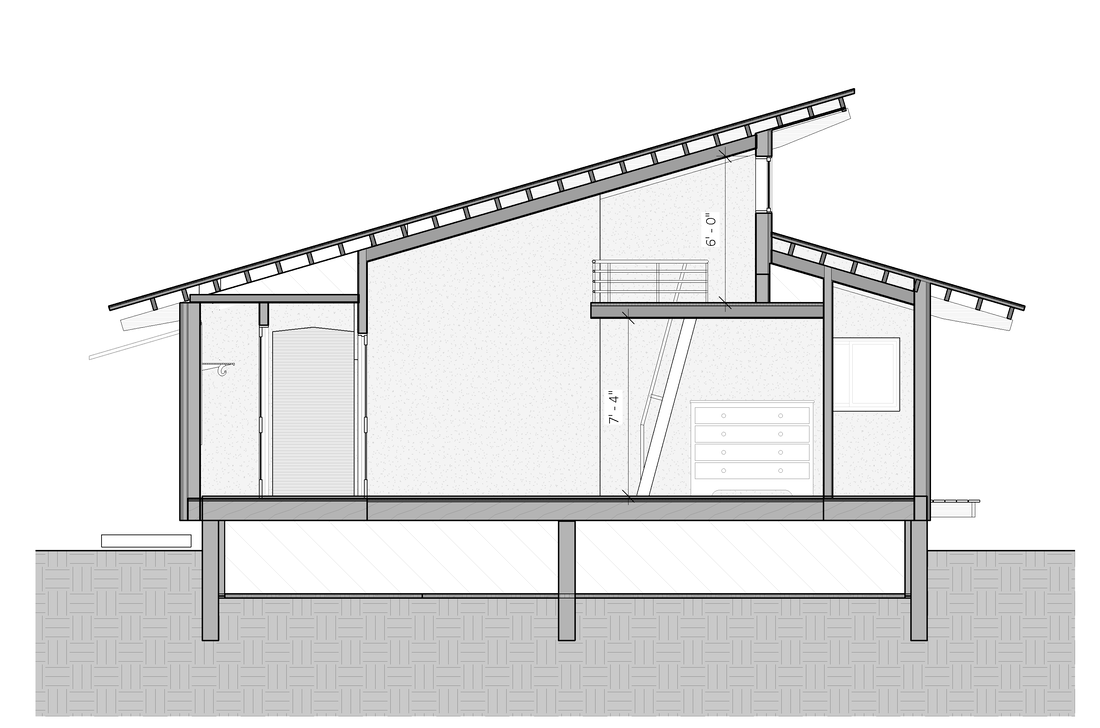|
The plan above shows how the 5x5 House can incorporate an additional room* in the guest wing. This might be preferable for small families, or for those who want a little extra space. As you can see, the middle room is "landlocked," but has access to natural light via the clerestory, which extends across its upper wall. The interior room is also able to take advantage of the extra height afforded by the clerestory to create a loft — almost tall enough for adults to stand in, but perfect for children. In this scenario, "Office B" is converted into a playroom, which is nicely secluded so as to provide personal space for both adults and kids. Version A below is shown with a queen-size bed. Version B is shown with a twin. * It must be noted in most jurisdictions it is unlikely this window will satisfy the egress requirements for the room to qualify as a bedroom, which would require a proper "staircase" and more head height in the loft.
Comments are closed.
|
5x5 houseThe seamless balance of "buildable" and "livable" is the quintessence of the 5x5 House's design ... learn more:
All
|




