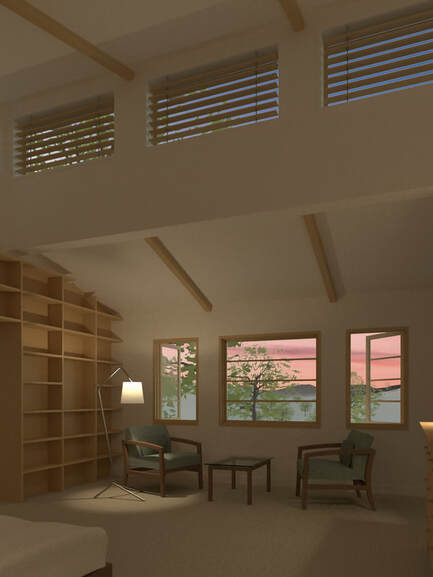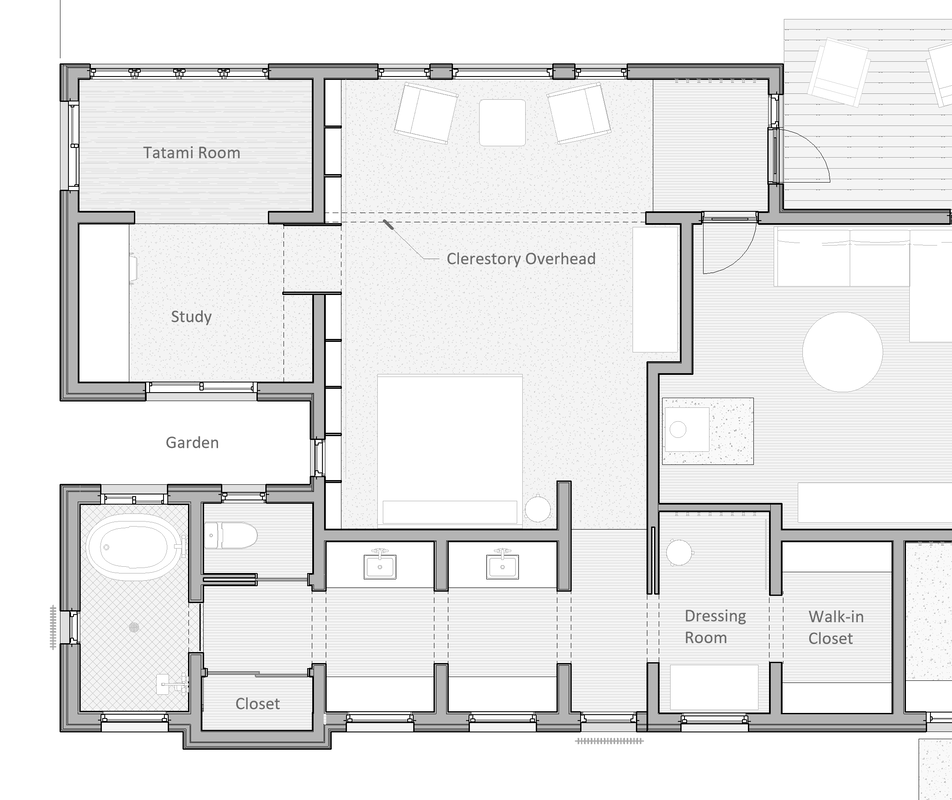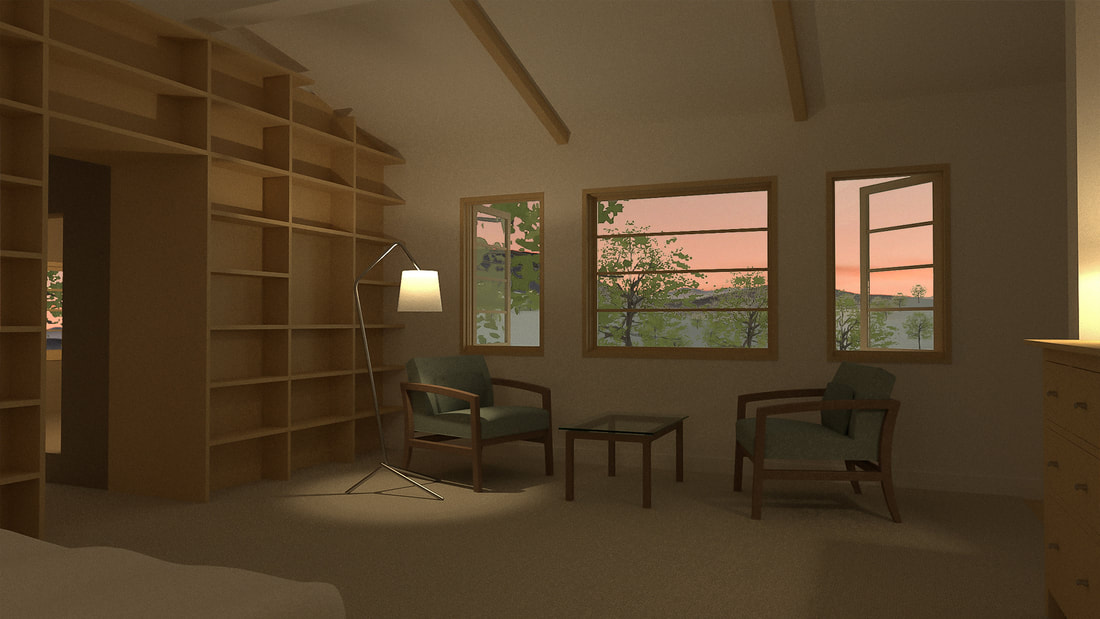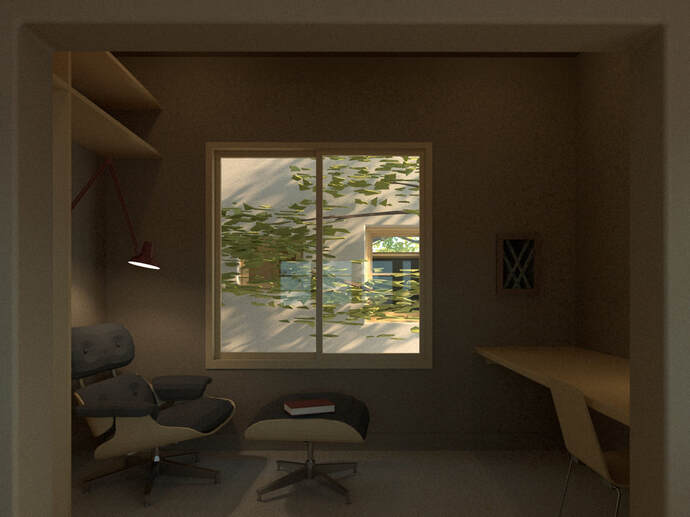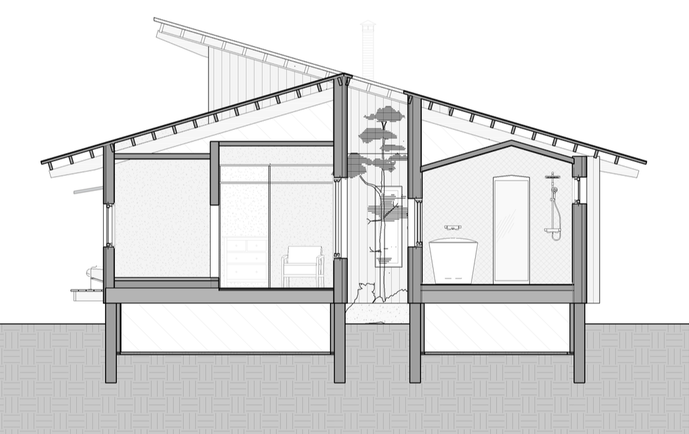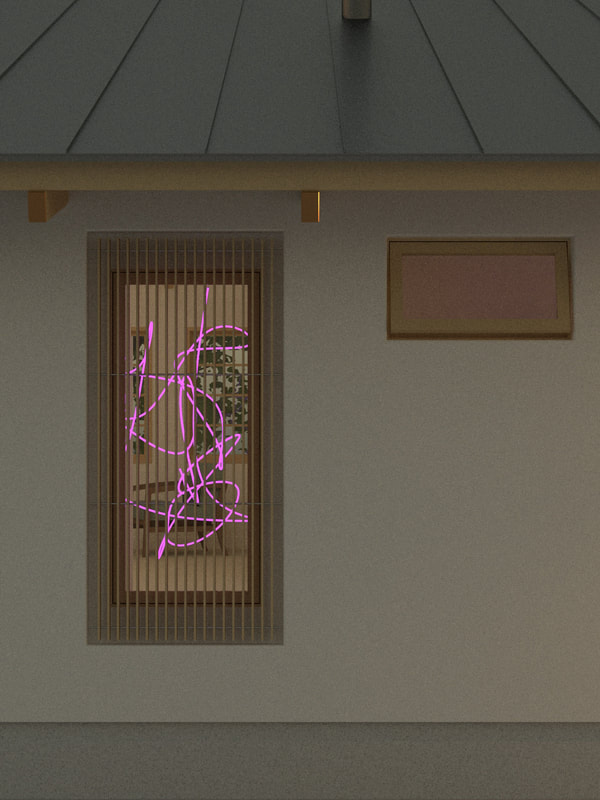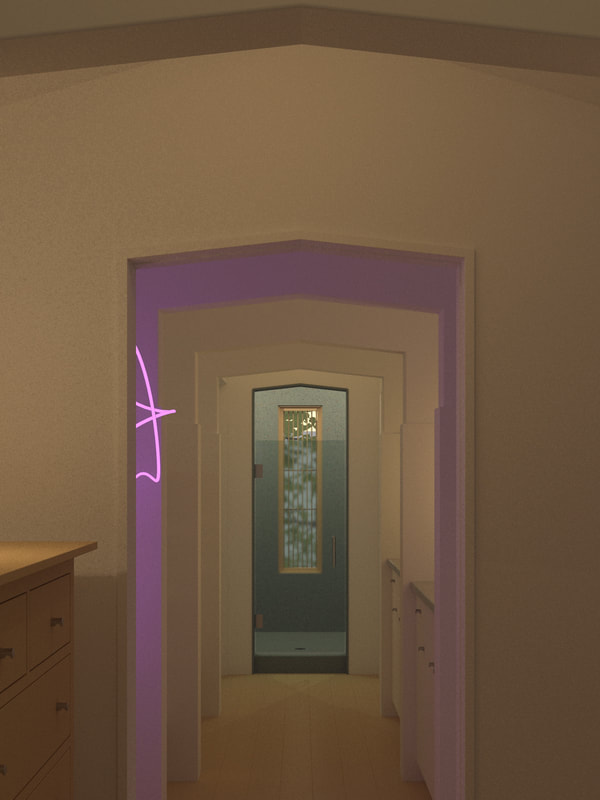View of Reading Nook with "Book-wall Tunnel" on left, through which can be seen the Meditation Room. View of Study from Meditation Room, toward Interior Garden. Opposite are Water Closet & Bathing Room. Section cut showing Meditation Room, Study, Interior Garden and Bathing Room. Finally there is the series of rooms in the service galley. Down a short hall is a recess for a sculpture. Then to one side, the changing room and walk in closet, and to the other, both vanities, the water closet, and finally the bathing room. The interior shot is taken from the walk-in closet, looking toward the tiled bathing room with the walk in shower and soaking tub.
Comments are closed.
|
5x5 houseThe seamless balance of "buildable" and "livable" is the quintessence of the 5x5 House's design ... learn more:
All
|

