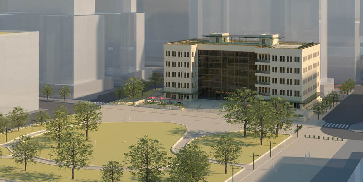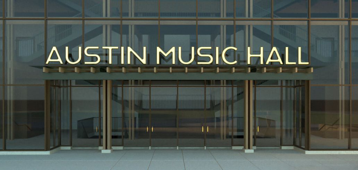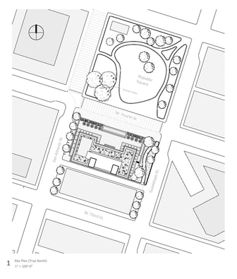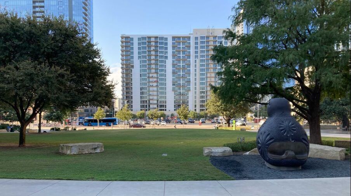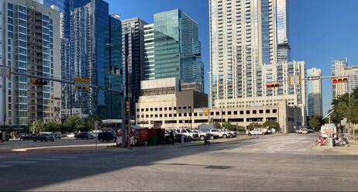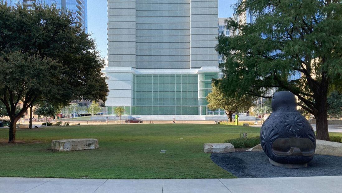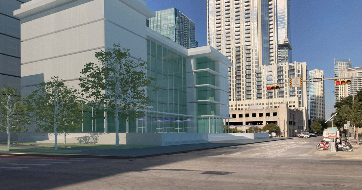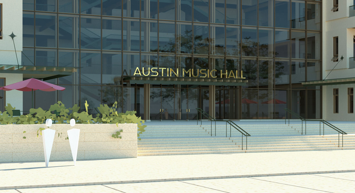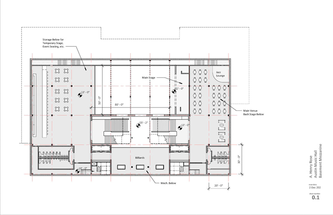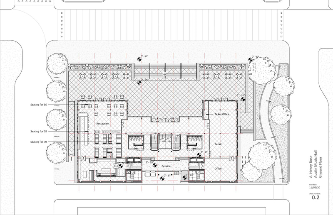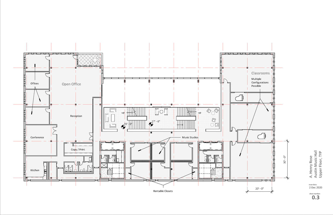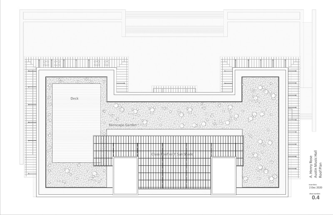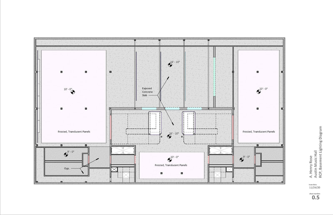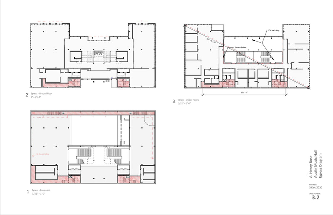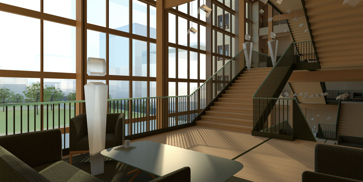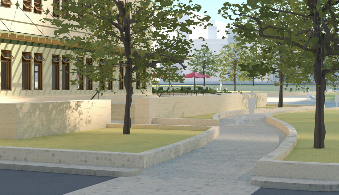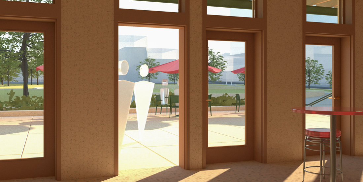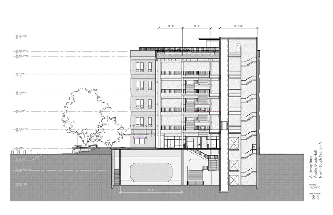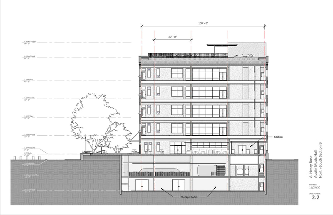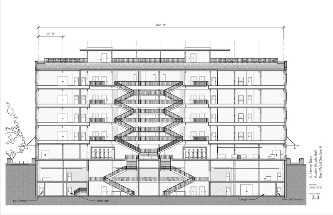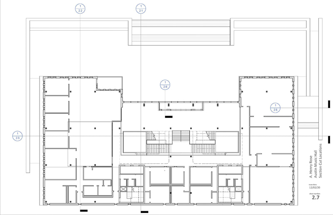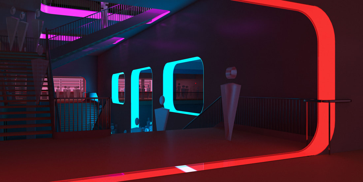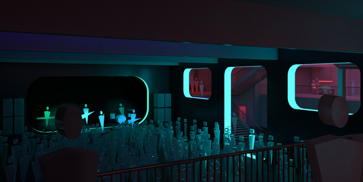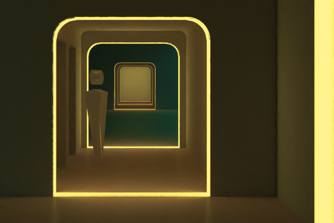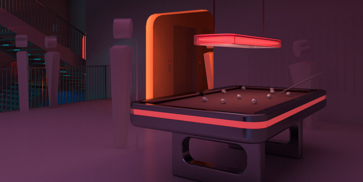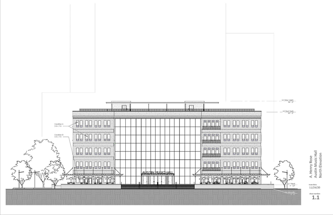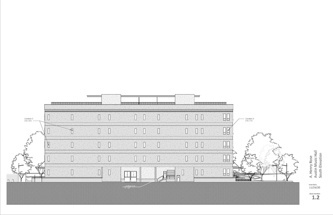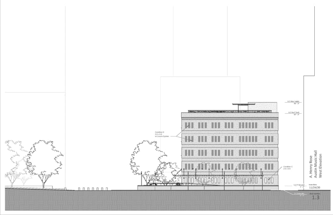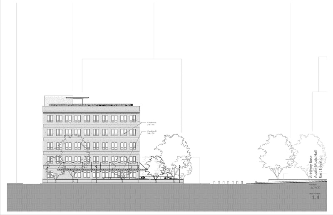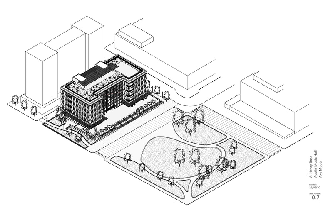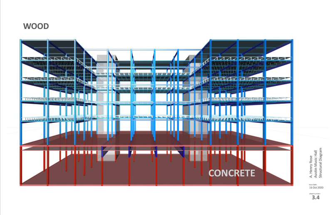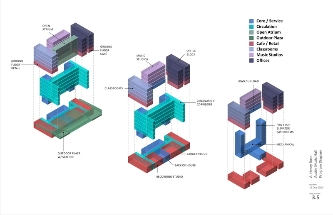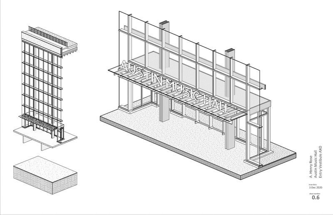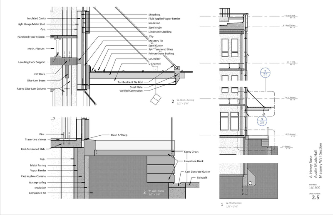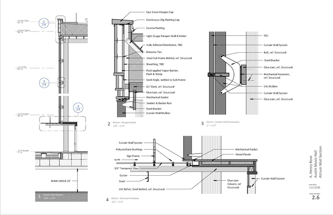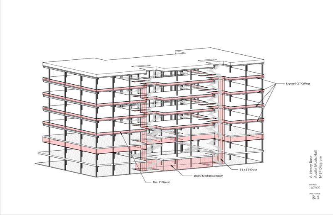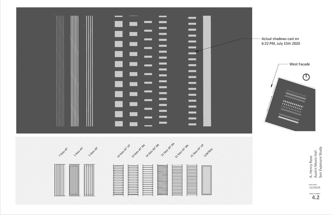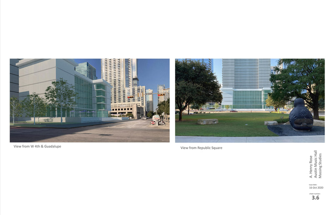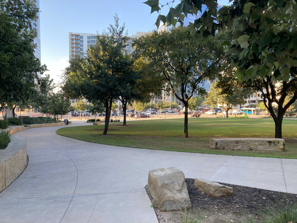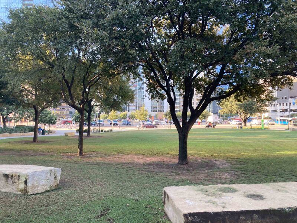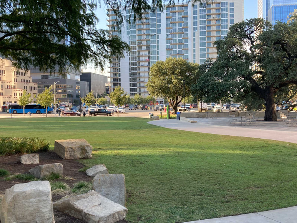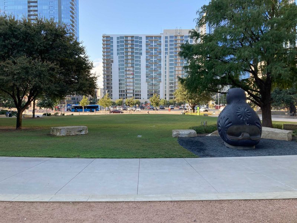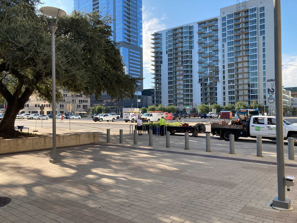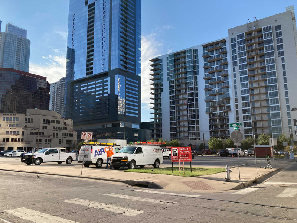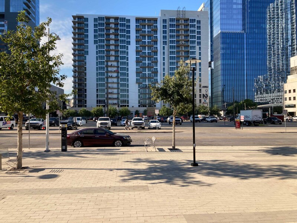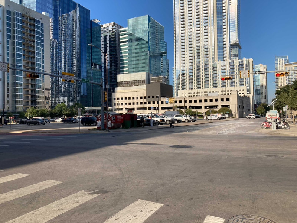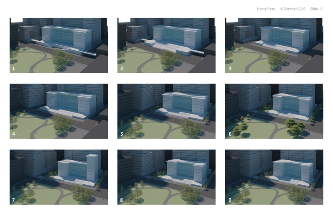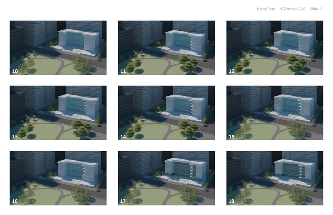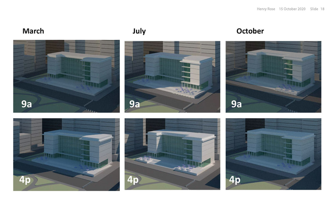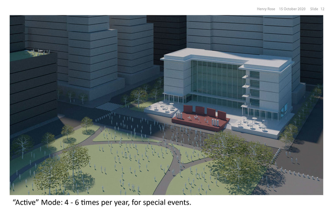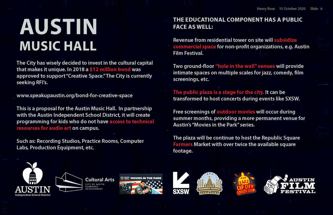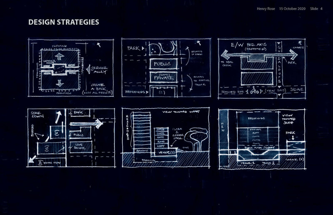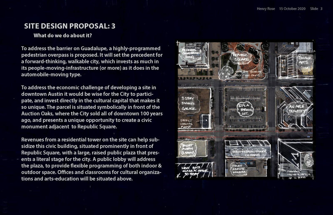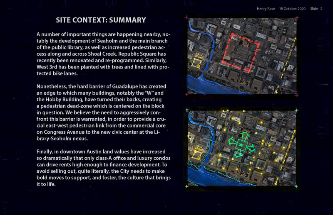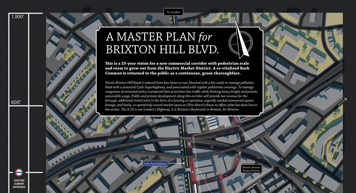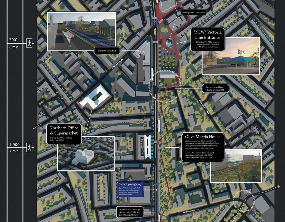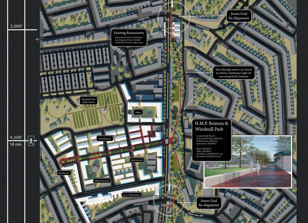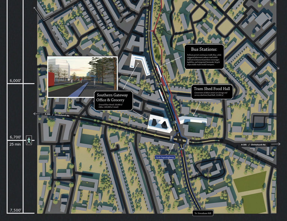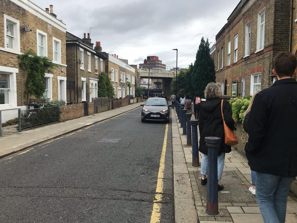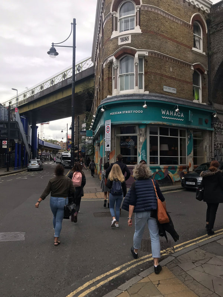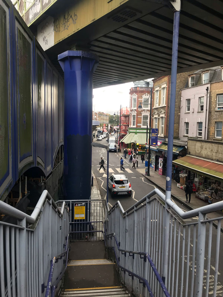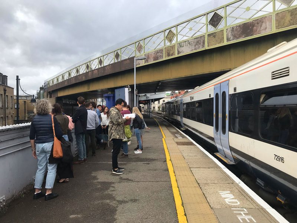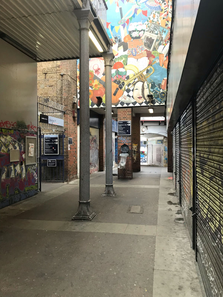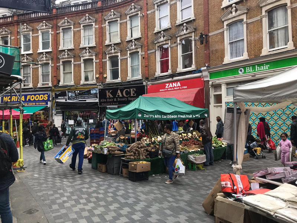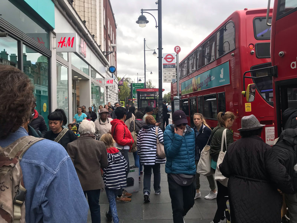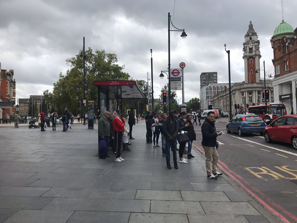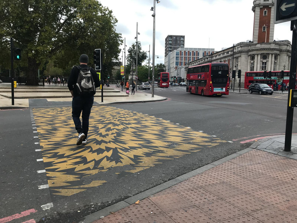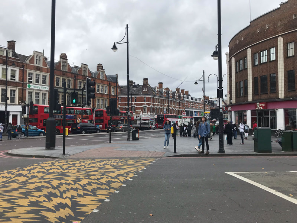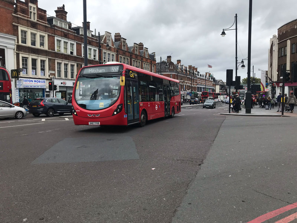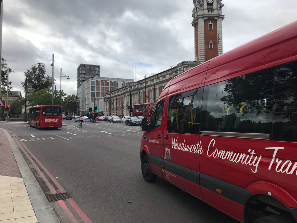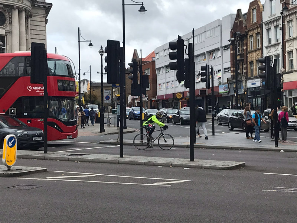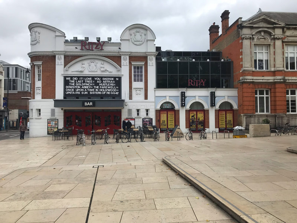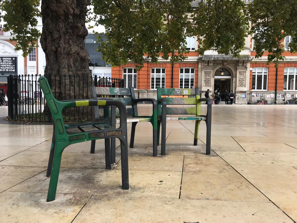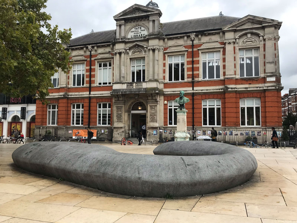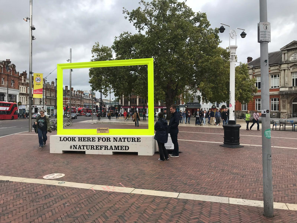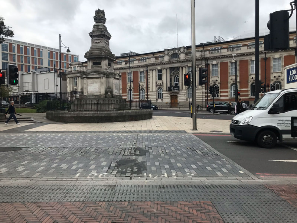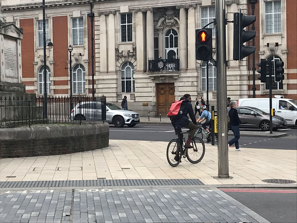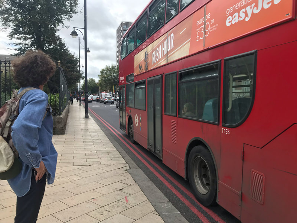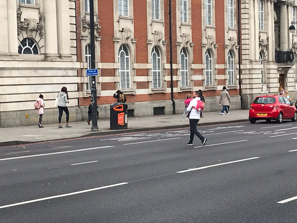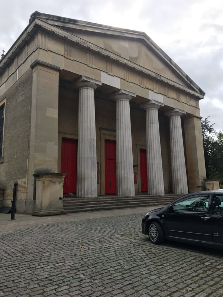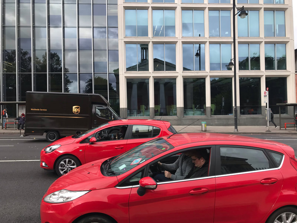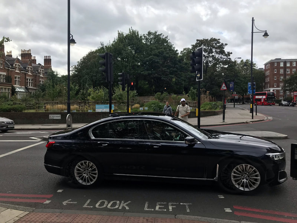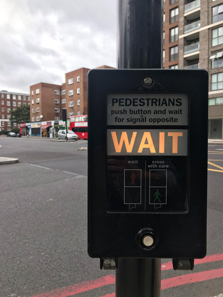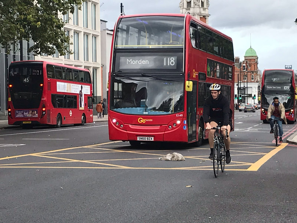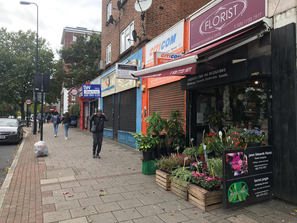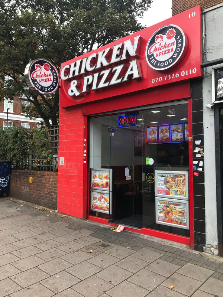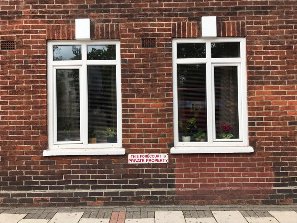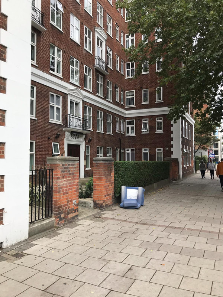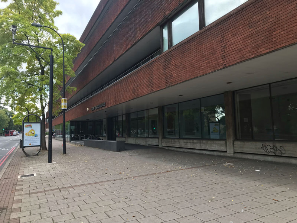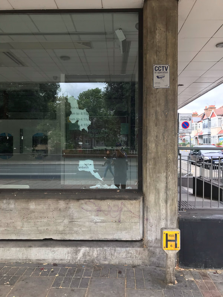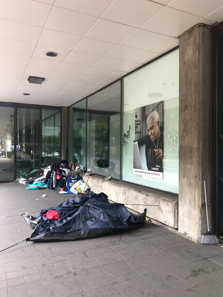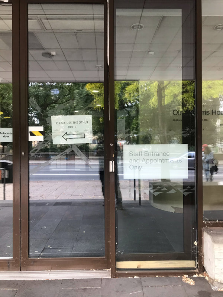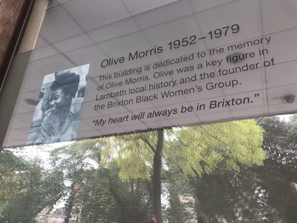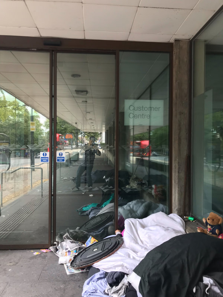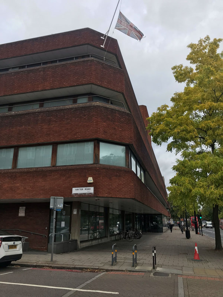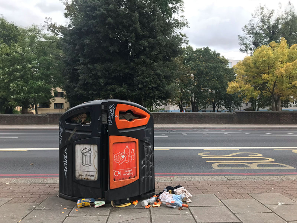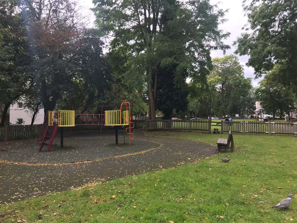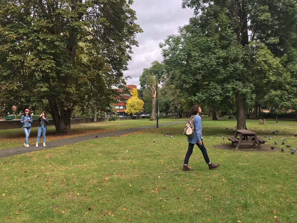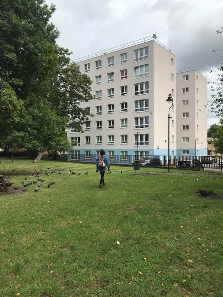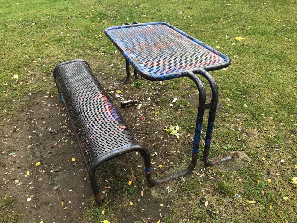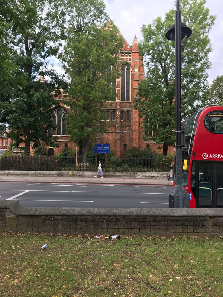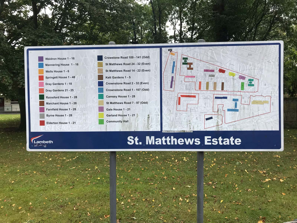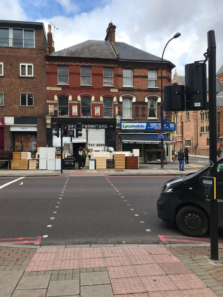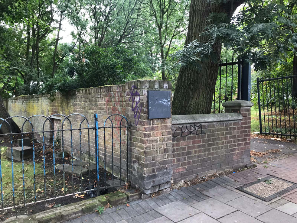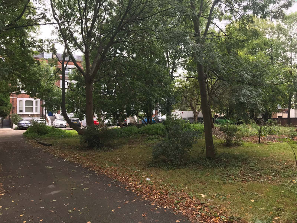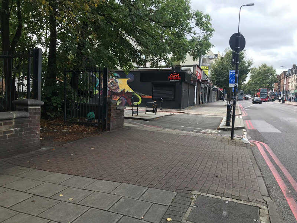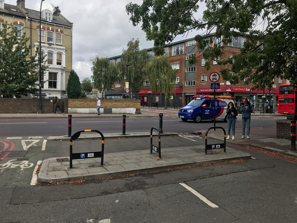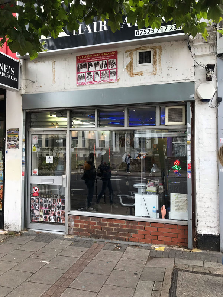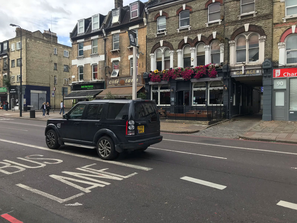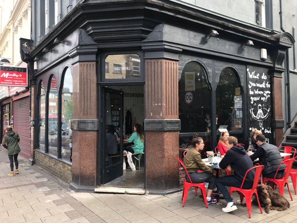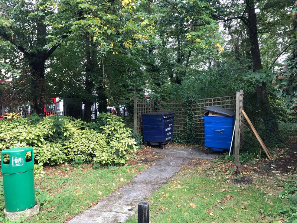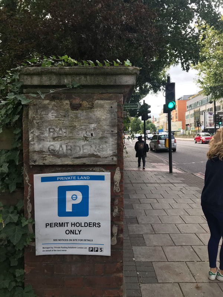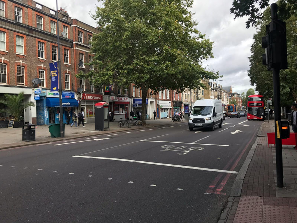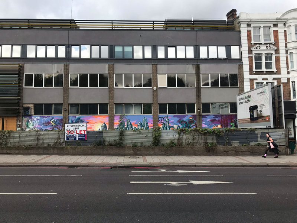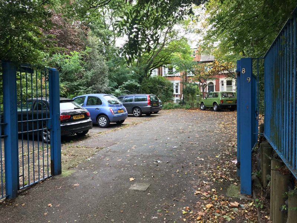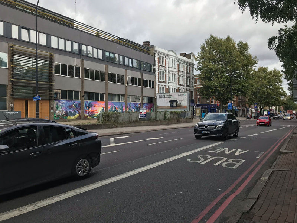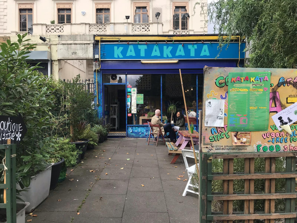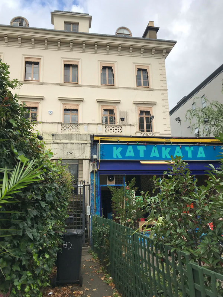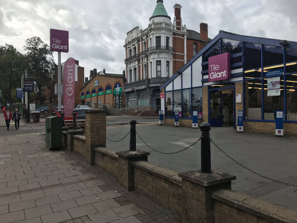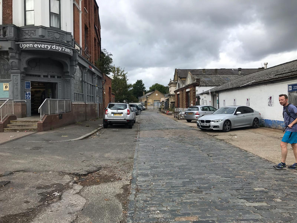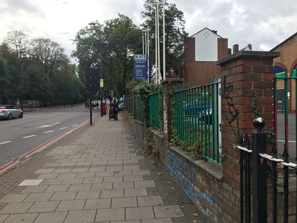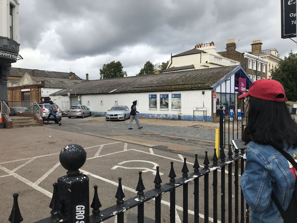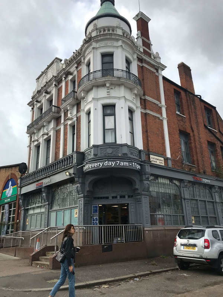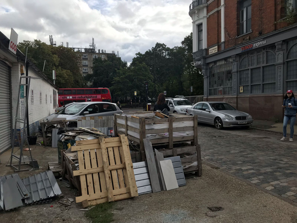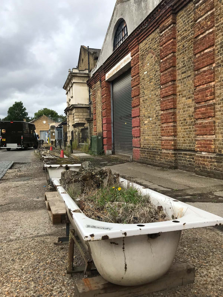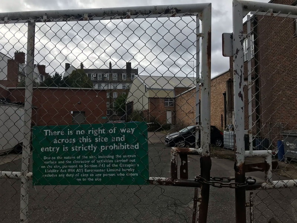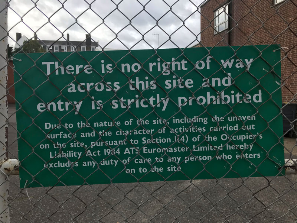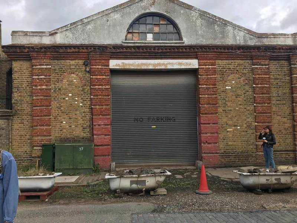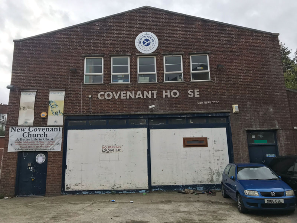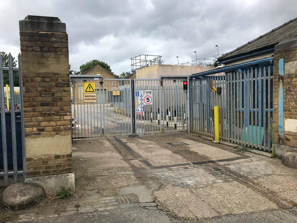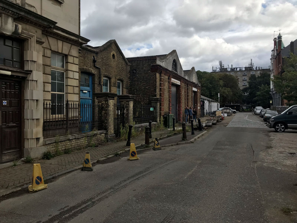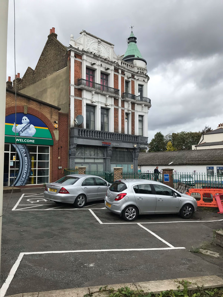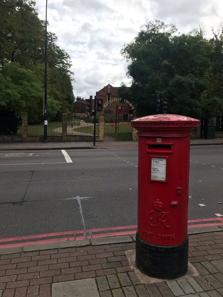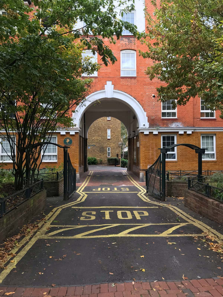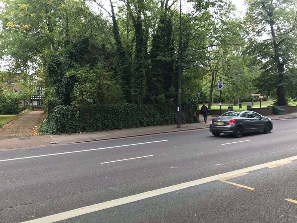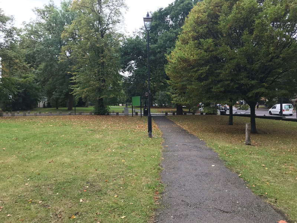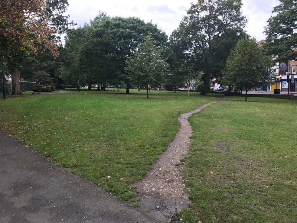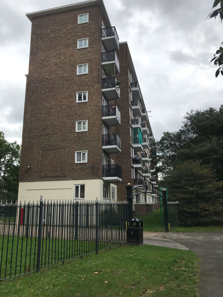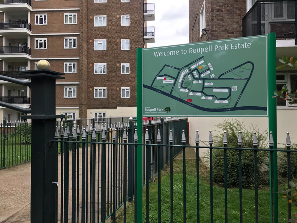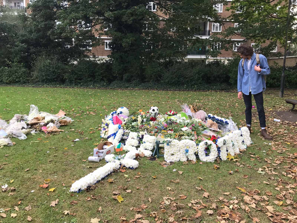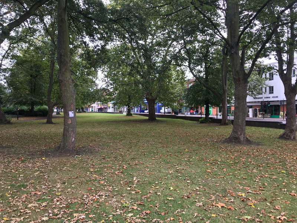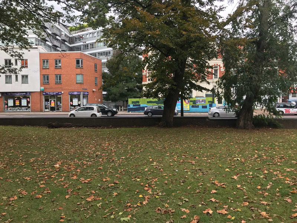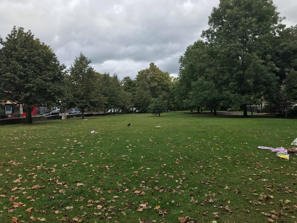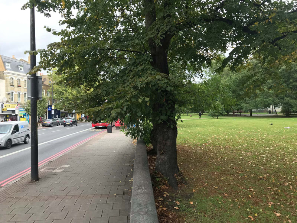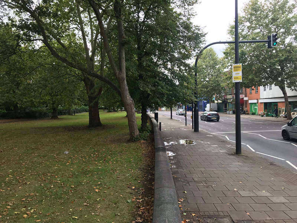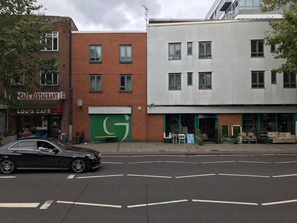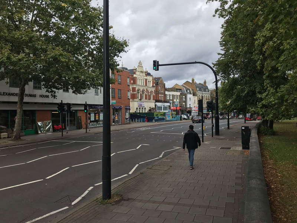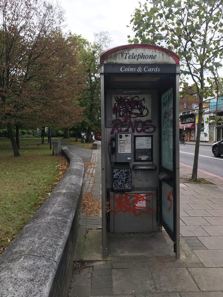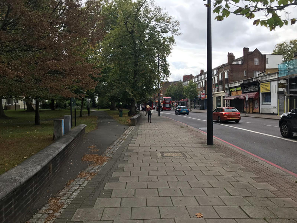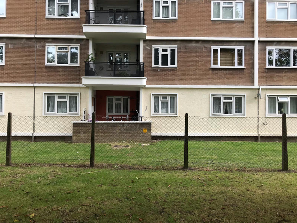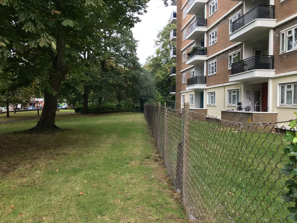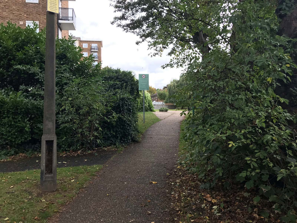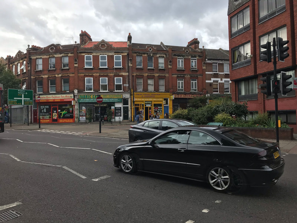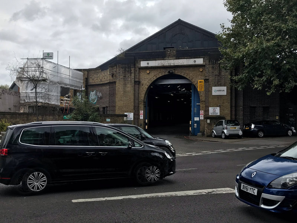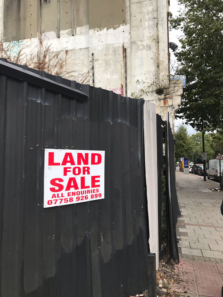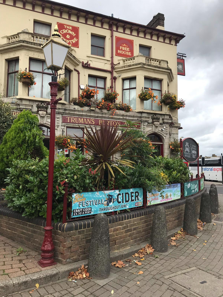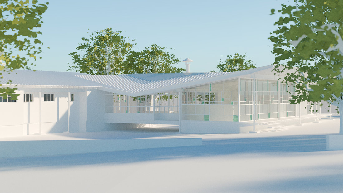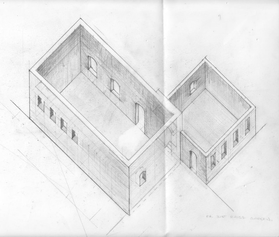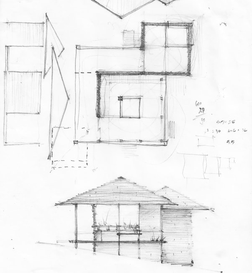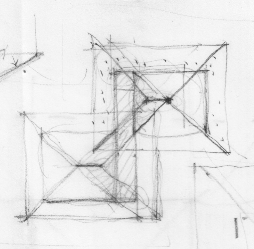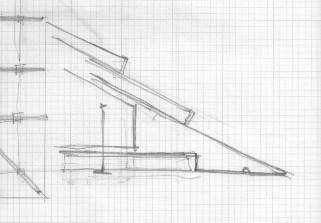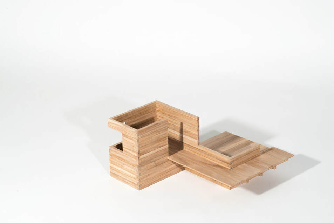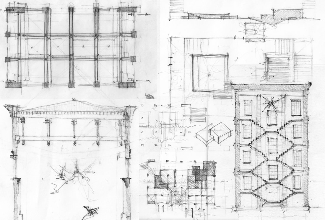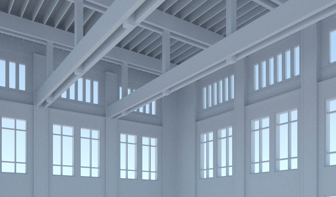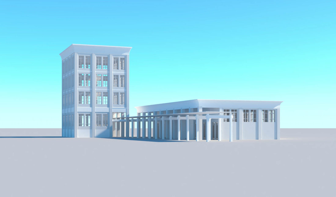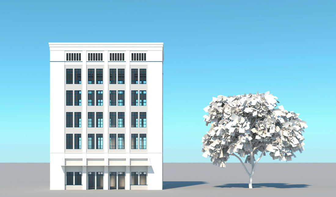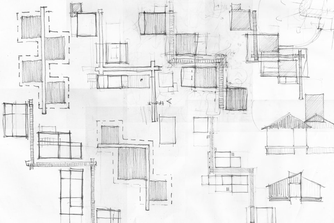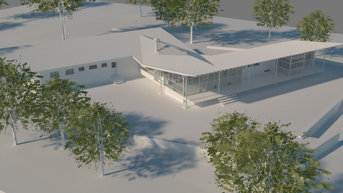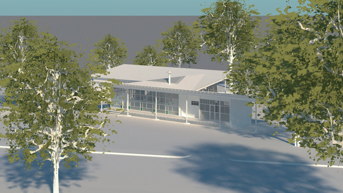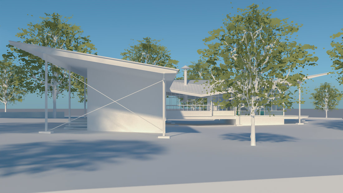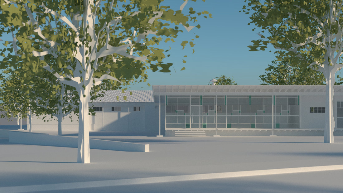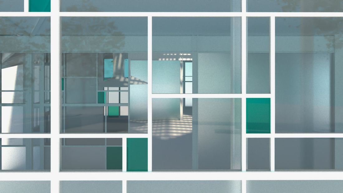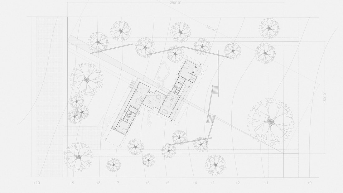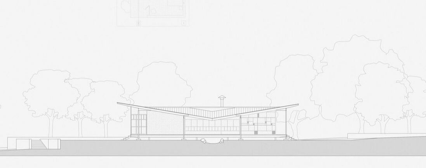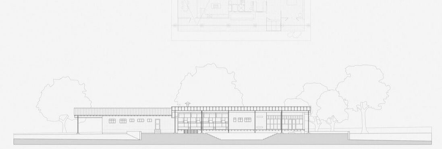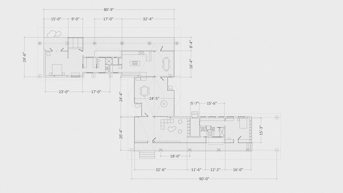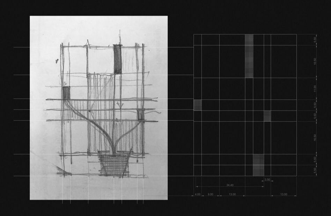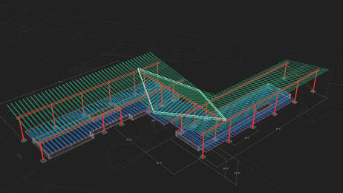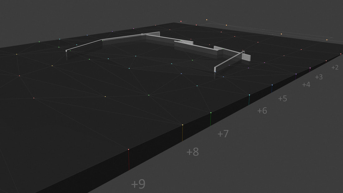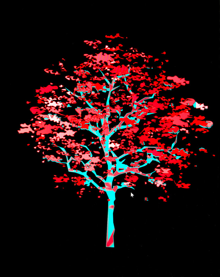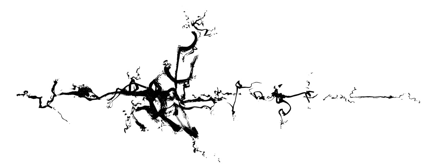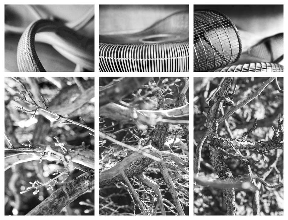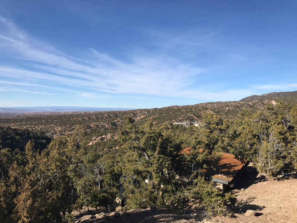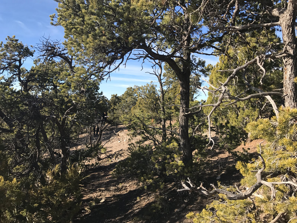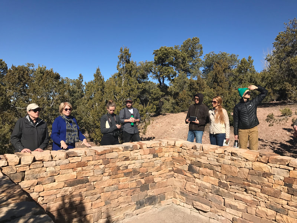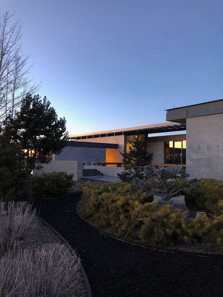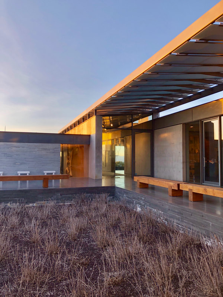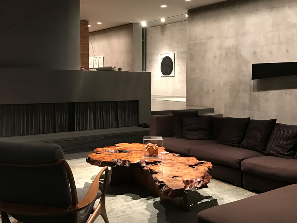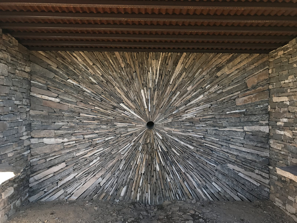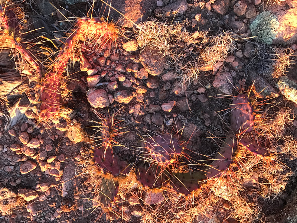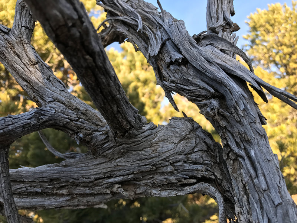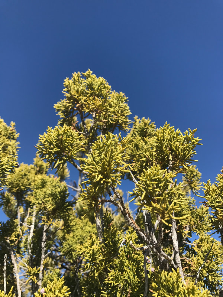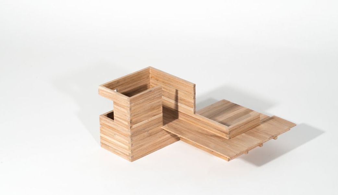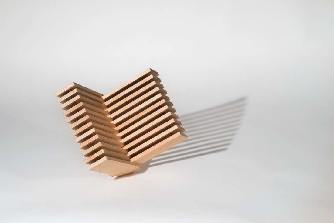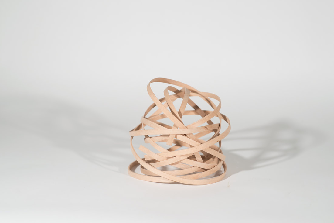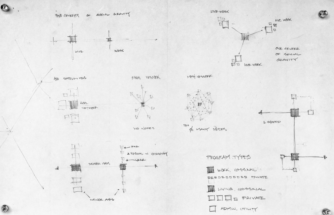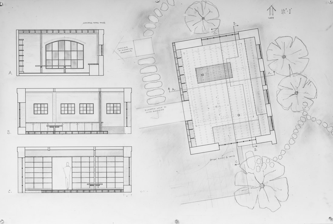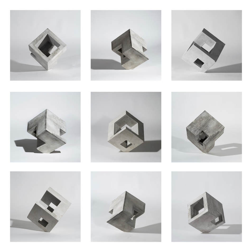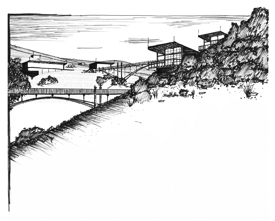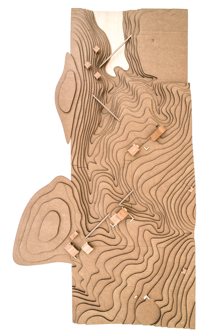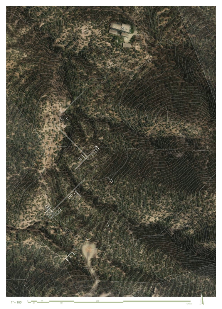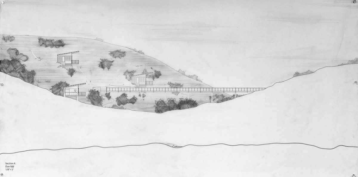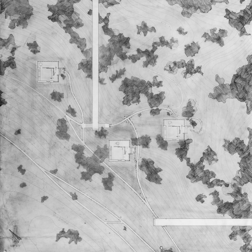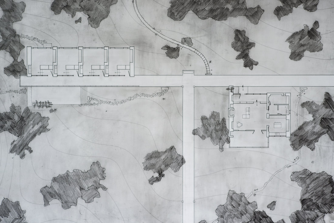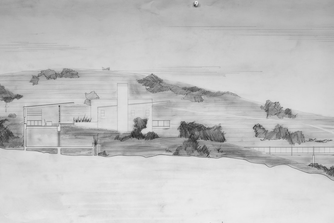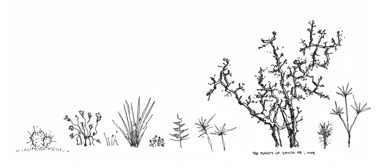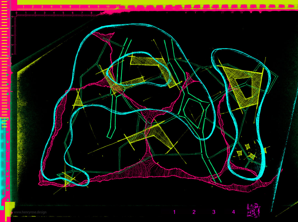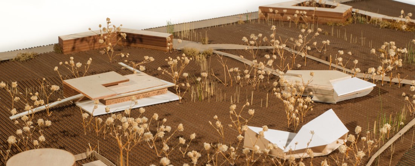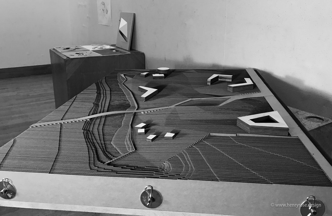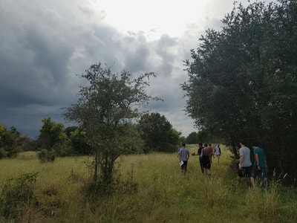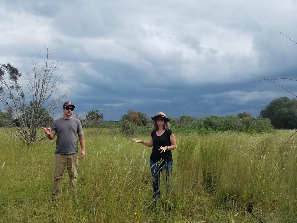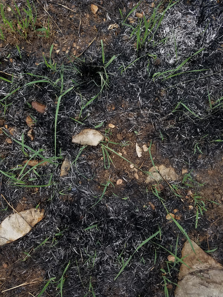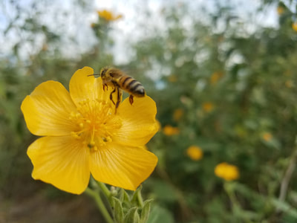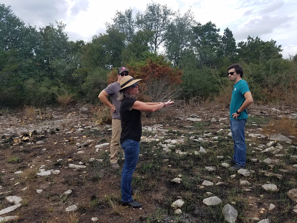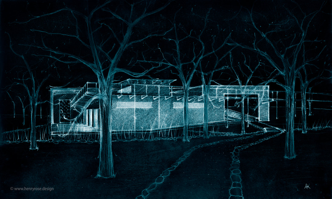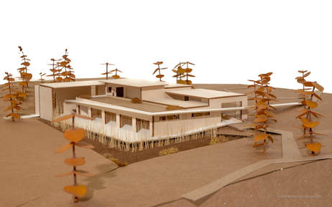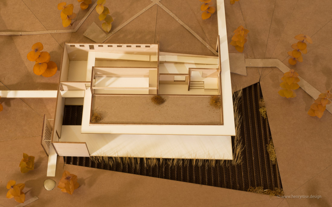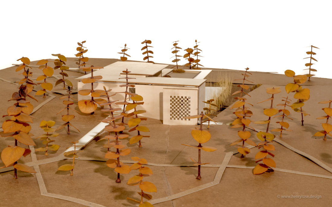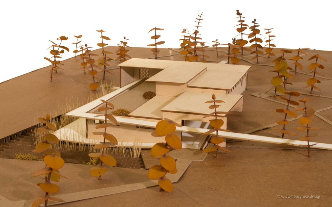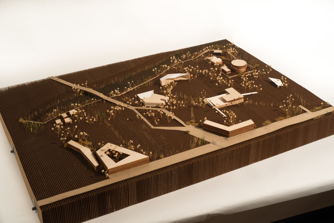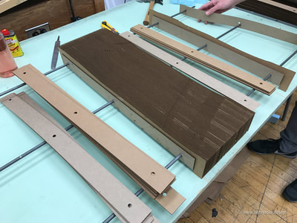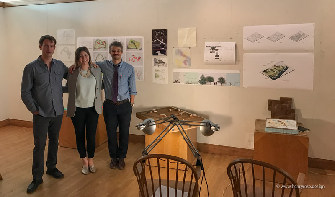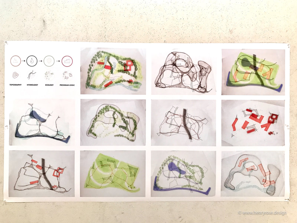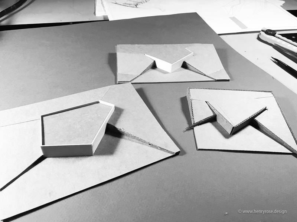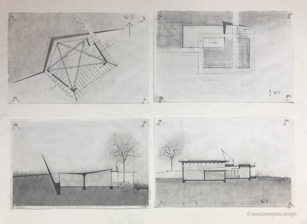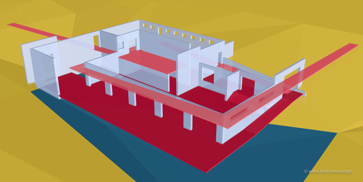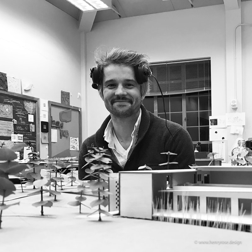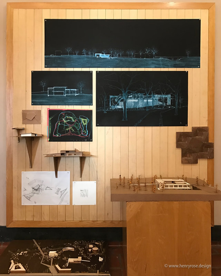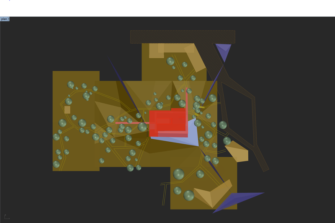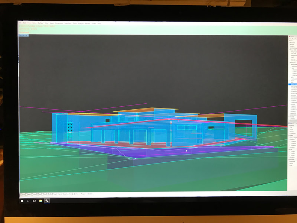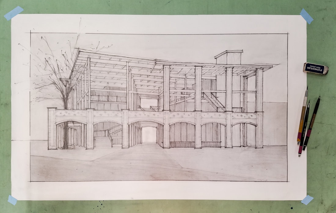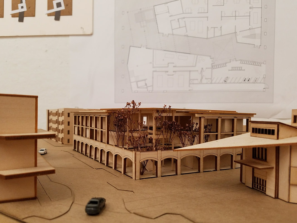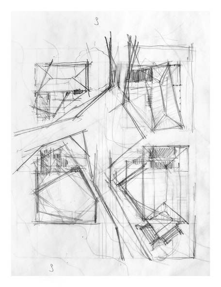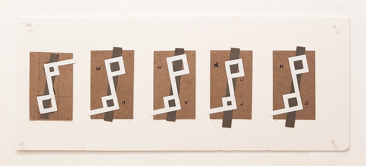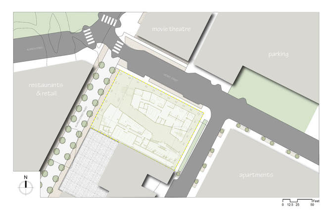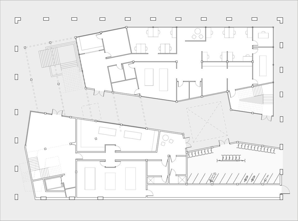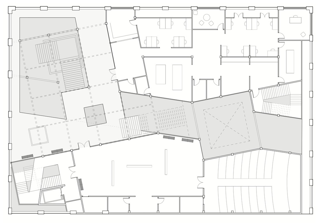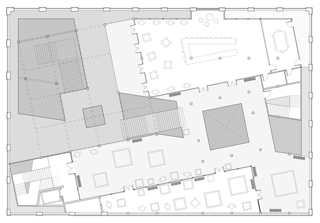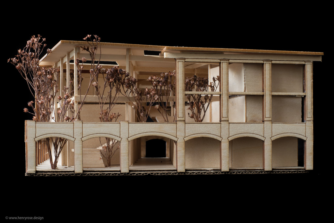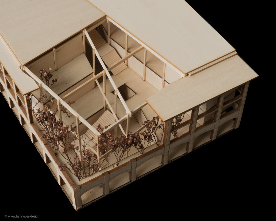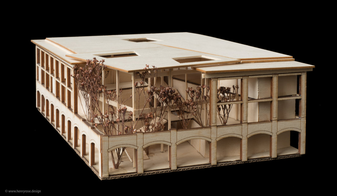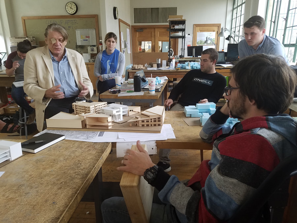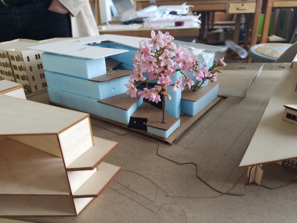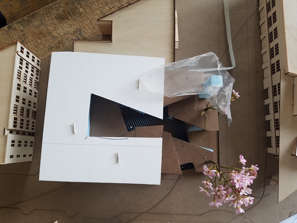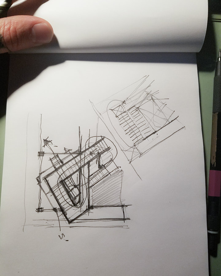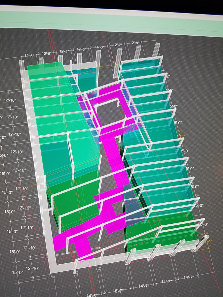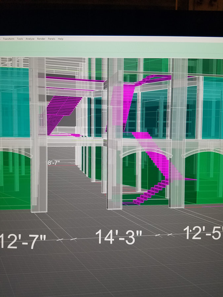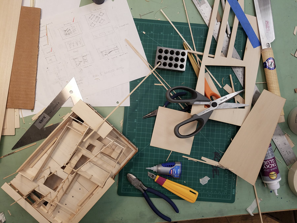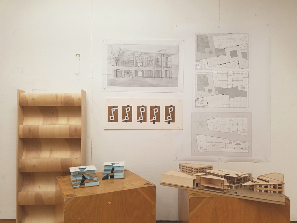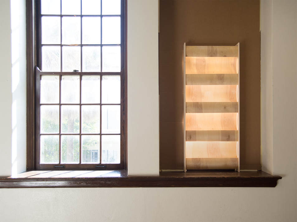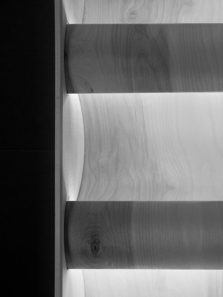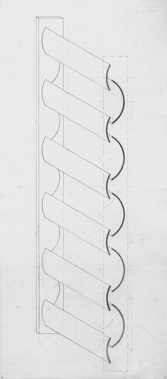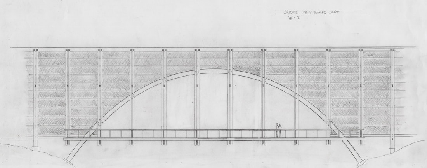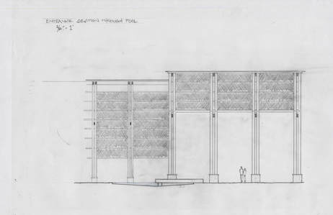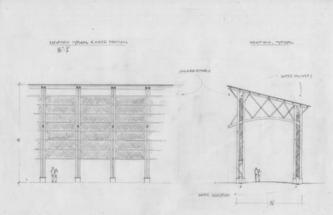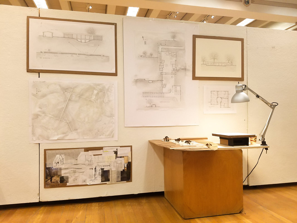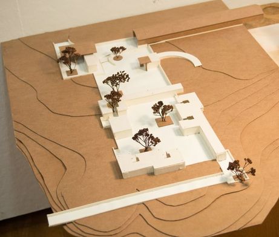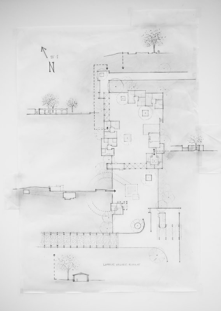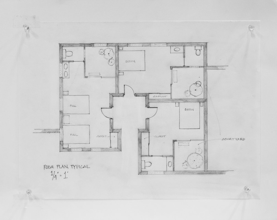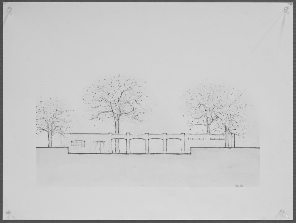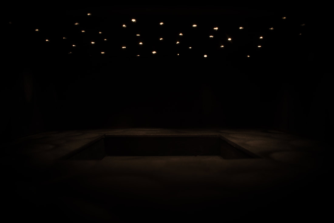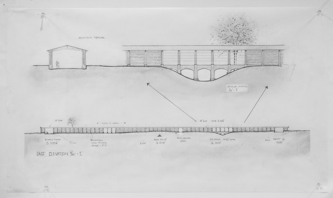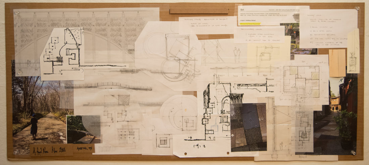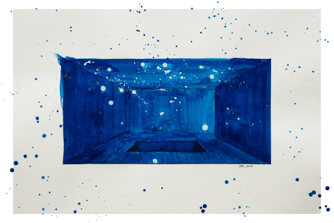sections (high res. pdf here)by night ...Lighting can be modified for event types. elevations (high res. pdf here)diagrams & Details (high res. PDF here)site photos:preliminary strategies (High res. Pdf here)The Austin Music Hall is a project developed entirely by Henry Rose in the Fall of 2020 in completion of the requirements of the "Integrative Studio" at University of Texas Austin School of Architecture. * 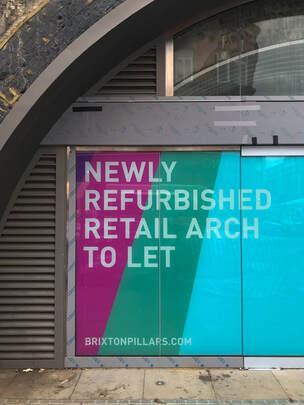 In September 2019 I traveled to London as part of an Urban Design Studio. The site in question was left open for students to select, but was generally focused on Brixton, a neighborhood in South London (Google Maps). The neighborhood is an historically Black community which dates back to the post-war era, when large numbers of Afro-Carribean people immigrated to fill the void in the service sectors that was left after so many died in the war. Read more about the "Windrush Generation" and the scandal that accompanied the attempt to revoke their citizenship on Wikipedia. In the last few years, development pressure has eroded the heart of the community in a place known colloquially as the "arches," where low cost rents at one time could be found underneath the rail lines. When Network Rail sold the ground rights to a developer, many long term tenants were forced out, never to return. You can get a sense of the fight on the front lines from the Brixton Buzz. This problem is not confined to Brixton, either, as Network Rail might sell off as many as 4,500 occupied "arches" across the UK (The Guardian). The master plan below proposes a strategy to relieve the economic pressure in the core business district of Brixton by providing much needed retail, office, and residential square footage. The plan seeks to take advantage of a linear park known as "Rush Common" which terminates just south of the Arches district. Currently, Rush Common is discontinuous and chopped into various public and private parcels, but it is still protected by an historical covenant that prohibits development. By returning this asset completely to the public realm it can be programmed it as a pedestrian circulation network, including a "cycle super highway" to link in with the rest of London's bicycle network. When these efforts are combined with traffic calming efforts along Brixton Hill Road (a road diet with phased reduction in types of vehicle usage), there is the possibility for a synergetic relationship between the park and the commercial corridor, each serving the other. Click on any image below to view the master plan in high resolution, as a JPEG (13mb), or a PDF (17mb). 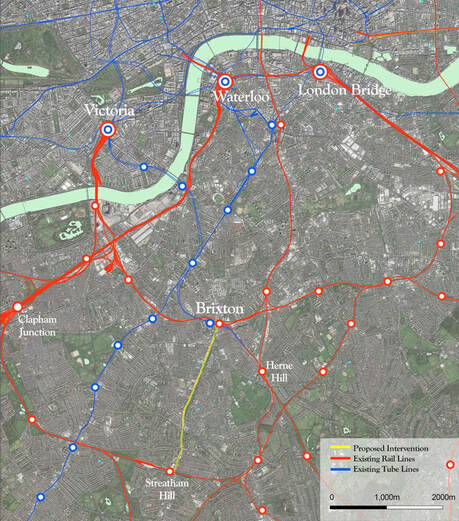 Click to view full size (9mb). This drawing was made by another team member. Click to view full size (9mb). This drawing was made by another team member. Brixton Boulevard Strategic Overview:
SITE PHOTOS: Taken north to south along Brixton Hill Road, beginning near Brixton Station (Victoria Line) and ending at the intersection of A-205 / Christchurch Road. Except where noted, all work show here was made by Henry Rose in completion of the requirements of the "London Studio" at University of Texas Austin School of Architecture.
* part 1: the relationship of defined, distinct spacesThe task here was to explore the relationship of distinct regions — as a counterpoint to the idea of open, flowing spaces. In a word, proper "rooms" instead of "areas." The result was a more refined understanding of the relationship of enclosure, structure and in particular roofline, and how they effect one another. The takeaway? It is difficult to attach similar-sized items to each other. It is easier to keep them separate or to have them overlap. It is also easier if they are of dramatically different scales, or to subsume them within a single entity. part 2: a house of four separate roomsThe second part of this project worked with the studies of the first to develop a single family house on a theoretical site which explored what it would mean to assemble a house out of four distinct rooms of the same size (500sf). The rooms include: garage, screen porch, guest bedroom, living room, kitchen/dining, master bedroom. The living areas are clustered in the middle, with the screen porch bridging the kitchen and the living room. The bedrooms are pushed to the wings, beyond service space with exterior circulation heightening separation for the sake of privacy. *
artist residency in santa fe, New MexicoTHE SITE: High on foothills of the Sangre de Christo mountains outside of Santa Fe, windswept and raw on the western slopes of scrub juniper and piñon overlooking the plain, backed against the national forest 500’ above, one small ravine offers shelter. One small slope faces back east against the massive ridge. We find this place significant. On the land we have available to build this little arroyo, sinuous and cool, threading its way down the mountain provides an unlikely sense of containment in the vast expanse that spreads below and above into the New Mexico sky. The land is rough, strewn with pink granite and shards of basalt and the exploded remnants of ancient limestone caves. Here the trees grow hardy, low and resolute and so dense on the northern slopes that one cannot pass among them. The twisted wreckage of the unfortunate ones who succumbed to the long summers crack and splinter but do not rot, while purple prickly pear and cholla lay claim to the sun scoured earth among their shattered remains. It is not a gentle landscape. One learns from the plants and the rocks and the earth and the wide open sky that to live here requires determination and patience. The time between the rains will be long and when they come they will come heavy, the sun will be hot in between, the high desert air always thin. THE MISSION: We do not take the task of designing an artist’s residency on this site lightly. The relative remoteness and difficulty of access to build beyond the edges of the site, combined with the rawness of the landscape define significant limitations. On the one hand, facilities will need to be spare; on the other, the architecture will need to be resolute enough so that it is not overwhelmed by the land. Viewed from another perspective: the architecture will have to support a human presence significant enough to condition a community, while still respecting the silence and solitude which enable the spiritual connection to the site that is so powerful an asset here. These double-edged concerns have led us toward an ideal number of seven residents, a small prime number that resists dividing into pairs, while remaining large enough so that people may absent themselves if need be without undermining the energy of the group. Additionally, we feel strongly that it is less important to provide all the facilities and services that an artist could want, and seek instead to encourage creativity by a measure of asceticism rather than abundance. The land is what matters. What is needed is only that which enables one to live among it, in vigilant daily contact. With this in mind we suggest limiting the type of artists who attend to those who pursue visual or written media, even extending that to academics. This is a place best suited, we believe, to those who work in quiet and who will benefit from the modest accomodations and the break from the frenetic energy of the city. THE PROGRAM: Seven living units will be clustered in two’s and three’s around a communal outdoor area (400 sqft each). A common dining hall and great room will be positioned nearby along an accessible path where meals will be served every evening (1200 sqft). Both the residences and the dining hall will be accessible by vehicle, for while we believe in a measure of ‘asceticism’ we understand that there is a limit beyond which the basics of subsistence impede creativity— which is the ultimate goal. Two types of studios are proposed: one kind for those who desire a more communal atmosphere, and another that offers isolation. The former are proposed further along the accessible path, clustered in a group of four (200 sqft each) with a flexible space below that opens wide to an outdoor patio (400+200 sqft). The latter, isolated variety are proposed on the far side of the arroyo across a second bridge and accessed by trails carefully cut into the steep hillside. Three of these isolated studios are proposed with exterior decks (250+150 sqft). A third bridge crosses the arroyo a final time and leads back to the Klein’s house (existing) at the north end of the site. A community building near the group studios contains a bathroom, common space and small kitchen (800 sqft). Lastly, a small, unheated, unserviced satellite studio is situated high on the ridge by the border of the national forest to the northeast (100 sqft). This eighth studio will be available for anyone to reserve. THE DESIGN: As mentioned above, we propose an architecture that respects the wildness of the landscape but which is also determined enough to match its power. In other words, it is an architecture that neither overwhelms, nor is overwhelmed by the land, but meets it in such a way to synergistically amplify the beauty of each. We seek to do this in two ways: First, through the formal qualities of a specific, unified architectural language, and secondly, by the strict adherence to orthogonal axes which are expressed primarily by the three bridges laid across the arroyo. In both cases, in form and in arrangement, we seek to achieve unity among a disparate collection of buildings that, with minimal visual impact, form an ensemble that is bigger than they themselves and which thereby can complement the grandeur of the landscape. The hope is that the ideal order of this system primarily affects subconscious experience and remains unobtrusively illusive, while the real order—site-specific, necessary, uncontrived, balanced, etc.—affects the conscious experience. In this way the architecture is positioned on a scale that is both cosmic and contingent, between the world and god, aspiring toward permanence amidst the flux of the rolling earth, the wind, and the changing season, thereby resolutely establishing this site on the foothills of the Sangre de Christo mountains as somewhere significant in a way that is not entirely obvious. In this way we seek to balance the dialectic between chaos and control which is at the heart of all artistic production. * NEW BRAUNFEL'S SCHOOL OF ECOLOGY & CRAFT This studio was a hybrid landscape / architecture project on a site in New Braunfels Texas. The land is owned by the New Braunfels Utility and serves as the primary hub for water distribution for the city. For decades the site remained a sheet of asphault, nearly 100% impervious cover, that drained into the Comal River with no public, ecological, or aesthetic value. The utility decided to rejuvenate the site and employed Ten Eyck, Lake Flato, and ecologists from the Lady Bird Johnson Wildflower Center to recover the hydrological function of the site and to restore natural habitat. Additionally some buildings were adapted / built on the site to provide a small amount of public and private programming. Prioritizing these two goals of ecology and hydrology, our team decided that the land forms (constructed) should dictate the building placement. Our logic was that the landforms would determine the surface water flow, which in turn would determine the ecological habitat, which in turn would influence the placement of paths and programmable outdoor space (shade being the primary requirement in the Texas heat), which in turn would lead to ideal locations for buildings. Accordingly we carefully devised a cut & fill scheme for the site which would result in local high and low points to detain the water flowing across the site so it could be reabsorbed into the ground water table. The subtlety of these land forms are visible in the un-planted site model below. Encouraged to develop a more ambitious program that the one actually being created, our team decided to design a School for Craft and Ecology with an associated daycare / center for early childhood education. Our educational mission was to provide the opportunity for learning outside the normal matriculated school system, specifically in regard to the value and techniques for restoring, protecting and harmoniously living in the native landscape. Our target demographic was portion of the population outside of the normal educational age—under five, and over thirty. Our architectural mission was to enable a 24 hour use of the site and to drive revenue, with commercial, residential and educational aspects intermingled. Classroom space for adults and children, artists residences, a restaurant and teaching kitchen, as well as multiple retail spaces were arranged on the site. After-work classes for adults, for example, combined with drop-in daycare, is one way this would be accomplished. Our ecological mission, mentioned above, was to restore the hydrologic function of the site, and by extension the botanical and animal habitat. Moving forward, our team split off to develop a portion of the site in more detail. I focused on the aspect of the program dedicated to hosting events, e.g. weddings, as well as serving as a gallery space for the art / craft created on the site by the resident artists. The primary architectural problems I chose to address were two: A) how to create outdoor space that was inhabitable in the heat, and B) how to work an accessible ramp through the building that would serve as the deep eaves for the south & east facades as well as an intriguing way to view the artwork in the gallery as it spirals through the back of the building. * AUSTIN ENERGY GREEN BUILDING HEADQUARTERS
The other unique aspect of this building is its experimental double facade system. The idea is to separate the solar load from the insulated envelope. The goal is to permit light while reflecting heat. This is the basic challenge of all insulated, inhabited structures. The brise-soleil (exterior louver) is a classic solution. Additionally, there exists a panoply of ingenious materials and systems that are being developed to facilitate this exchange, many of which use mechanical, chemical or even biological mechanisms to modulate the solar energy to which they are incident. The trouble is that no matter how clever a system is, architecture makes a poor prototype upon which to deploy it. The structures are too big, too expensive and too enduring to warrant the risk. Thus I do not find that the primary obstacle is technological, but rather the inability to exploit technology in an architecturally relevant way. The problem, essentially, is to make architecture prototypically feasible. To this end I devised an external system of bays into which could easily be installed new or existing shading systems without compromising the integrity of the building's structure or aesthetics. The system I chose to represent in the model below was basic foliage (I imagine bamboo screens in easily serviceable trays) but the point is any number of things could be used. Different systems could be employed on different solar aspects, or even patched together on the same facade in mosaic or collage, behind all of which a lightweight glass storefront could be employed, happily unstressed. As the headquarters of the Austin Energy Green Building department it would be a beacon for innovation, even allowing the public to circulate along the open corridors between the two 'envelopes' to participate in the experiment. The building would be able to grow, to adapt, to remain relevant. *
PART II — GRADUATION WALL A graduation wall is a long tower that is designed to evaporate a dilute salt solution into a more concentrated one. They were built in landlocked areas of Europe, common in Germany, around salt springs. The dilute solution was pumped to the top of the tower and dripped along the brushwood walls, maximizing the surface area. Water evaporated as the solution was collected below, eventually to be boiled and made into usable salt. Today they are recognized for their health benefits, and people go simply to breathe the air. Our project was to design a modern version of a one of these graduation walls. The important thing for me was to produce a path that would be compelling to walk along even without the salt-wall superstructure. I used a combination of obscured and revealed views to provoke curiosity, and a 'three-turn' path to exaggerate the experience of distance traveled while at the same time leaving you closer to your point of departure than expected which facilitates the return trip. PART III — BOUTIQUE HOTEL & SPA This overnight spa (12 rooms) is situated in a quiet, secluded, densely wooded area bounded on three sides by a creek. The feeling of containment is emphasized by sinking the complex into the earth, using the walls of the buildings to create courtyards broken by sight-lines over lower retaining walls. A version of the brushwood wall above brings visitors through the 2 acre park. It is open 24/7 to the public. There is a spa buried under the plaza which is accessed by a descending circular ramp. The spa and pool is entirely dark, clad in dark stone, lit only by glass rods embedded in the ceiling which capture sunlight and bring it down in little specks which will twinkle as shadows passed over the courtyard. *
|

